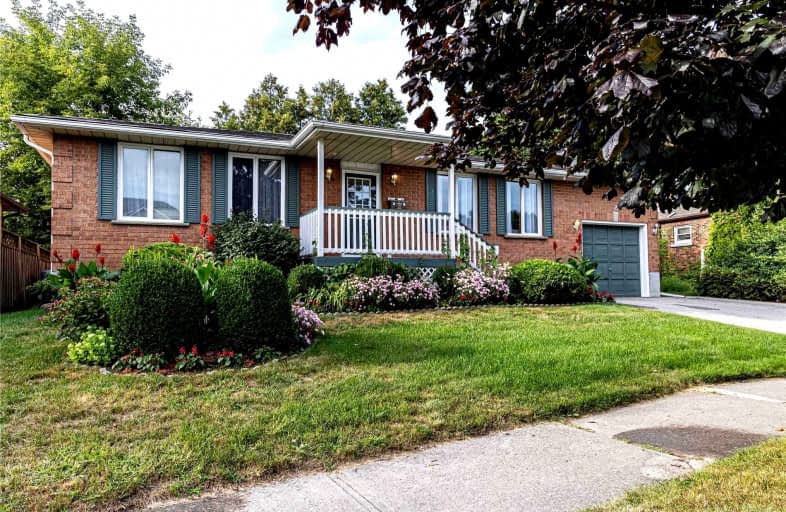
S T Worden Public School
Elementary: Public
0.91 km
Lydia Trull Public School
Elementary: Public
1.33 km
Dr Emily Stowe School
Elementary: Public
0.44 km
St. Mother Teresa Catholic Elementary School
Elementary: Catholic
1.18 km
Courtice North Public School
Elementary: Public
1.21 km
Dr G J MacGillivray Public School
Elementary: Public
1.41 km
G L Roberts Collegiate and Vocational Institute
Secondary: Public
6.48 km
Monsignor John Pereyma Catholic Secondary School
Secondary: Catholic
4.70 km
Courtice Secondary School
Secondary: Public
1.52 km
Holy Trinity Catholic Secondary School
Secondary: Catholic
2.04 km
Eastdale Collegiate and Vocational Institute
Secondary: Public
3.08 km
Maxwell Heights Secondary School
Secondary: Public
6.17 km














