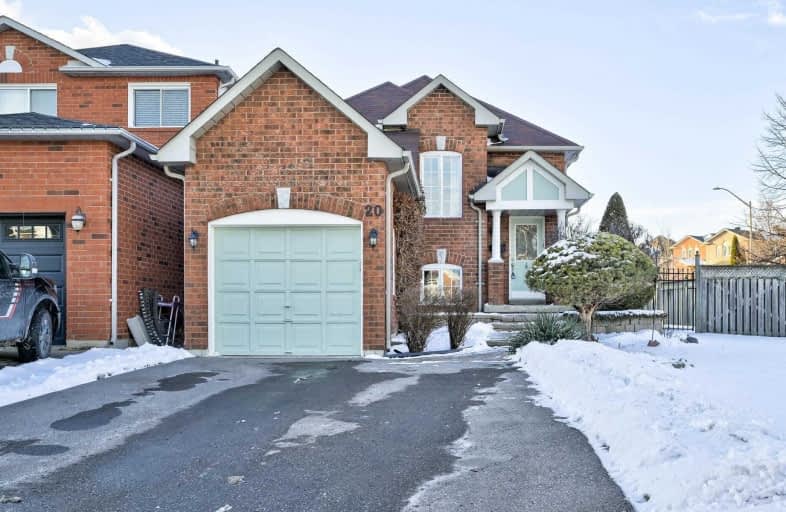
Central Public School
Elementary: Public
1.98 km
Vincent Massey Public School
Elementary: Public
2.35 km
Waverley Public School
Elementary: Public
0.89 km
Dr Ross Tilley Public School
Elementary: Public
0.17 km
Holy Family Catholic Elementary School
Elementary: Catholic
0.48 km
Duke of Cambridge Public School
Elementary: Public
2.41 km
Centre for Individual Studies
Secondary: Public
2.82 km
Courtice Secondary School
Secondary: Public
6.66 km
Holy Trinity Catholic Secondary School
Secondary: Catholic
5.70 km
Clarington Central Secondary School
Secondary: Public
1.60 km
Bowmanville High School
Secondary: Public
2.48 km
St. Stephen Catholic Secondary School
Secondary: Catholic
3.21 km




