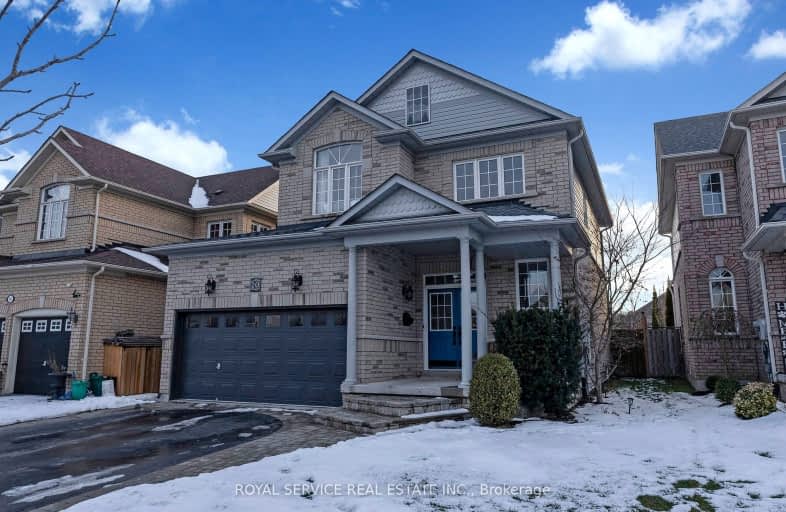Somewhat Walkable
- Some errands can be accomplished on foot.
Bikeable
- Some errands can be accomplished on bike.

Central Public School
Elementary: PublicVincent Massey Public School
Elementary: PublicWaverley Public School
Elementary: PublicDr Ross Tilley Public School
Elementary: PublicSt. Joseph Catholic Elementary School
Elementary: CatholicDuke of Cambridge Public School
Elementary: PublicCentre for Individual Studies
Secondary: PublicClarke High School
Secondary: PublicHoly Trinity Catholic Secondary School
Secondary: CatholicClarington Central Secondary School
Secondary: PublicBowmanville High School
Secondary: PublicSt. Stephen Catholic Secondary School
Secondary: Catholic-
Copperworks Brew Pub & Restaurant
7 Division St, Bowmanville, ON L1C 0.81km -
KSJ Monster Pub and Restaurant
89 King St E, Bowmanville, ON L1C 1N4 0.8km -
Kings Key Pub and Eatery
89 King Street E, Bowmanville, ON L1C 1N4 0.8km
-
Skylight Donuts And Coffee
Libertyand Baseline, Durham Regional Municipality, ON L1C 9103.32km -
Toasted Walnut
50 King Street E, Bowmanville, ON L1C 1N2 0.93km -
Tim Horton's
350 Waverley Road, Bowmanville, ON L1C 3K3 1.03km
-
GoodLife Fitness
243 King St E, Bowmanville, ON L1C 3X1 1.14km -
Durham Ultimate Fitness Club
164 Baseline Road E, Bowmanville, ON L1C 1A2 1.21km -
Eclipse Track & Field Club
200 Clarington Boulevard, Bowmanville, ON L1C 5N8 2.31km
-
Shoppers Drugmart
1 King Avenue E, Newcastle, ON L1B 1H3 7.74km -
Lovell Drugs
600 Grandview Street S, Oshawa, ON L1H 8P4 10.59km -
Eastview Pharmacy
573 King Street E, Oshawa, ON L1H 1G3 12.76km
-
Hancs
181 King St E, Bowmanville, ON L1C 2N2 0.69km -
Skylight Donuts And Coffee
Libertyand Baseline, Durham Regional Municipality, ON L1C 9103.32km -
Momos Eh!
129 King Street E, Bowmanville, ON L1C 1N5 0.71km
-
Walmart
2320 Old Highway 2, Bowmanville, ON L1C 3K7 2.62km -
Canadian Tire
2000 Green Road, Bowmanville, ON L1C 3K7 2.63km -
Winners
2305 Durham Regional Highway 2, Bowmanville, ON L1C 3K7 2.63km
-
Metro
243 King Street E, Bowmanville, ON L1C 3X1 1.14km -
FreshCo
680 Longworth Avenue, Clarington, ON L1C 0M9 2.75km -
Orono's General Store
5331 Main Street, Clarington, ON L0B 9.66km
-
The Beer Store
200 Ritson Road N, Oshawa, ON L1H 5J8 14.06km -
LCBO
400 Gibb Street, Oshawa, ON L1J 0B2 15.55km -
Liquor Control Board of Ontario
74 Thickson Road S, Whitby, ON L1N 7T2 18.5km
-
Shell
114 Liberty Street S, Bowmanville, ON L1C 2P3 0.45km -
King Street Spas & Pool Supplies
125 King Street E, Bowmanville, ON L1C 1N6 0.71km -
Clarington Hyundai
17 Spicer Suare, Bowmanville, ON L1C 5M2 1.09km
-
Cineplex Odeon
1351 Grandview Street N, Oshawa, ON L1K 0G1 12.98km -
Regent Theatre
50 King Street E, Oshawa, ON L1H 1B3 14.32km -
Landmark Cinemas
75 Consumers Drive, Whitby, ON L1N 9S2 18.89km
-
Clarington Library Museums & Archives- Courtice
2950 Courtice Road, Courtice, ON L1E 2H8 7.77km -
Oshawa Public Library, McLaughlin Branch
65 Bagot Street, Oshawa, ON L1H 1N2 14.59km -
Whitby Public Library
701 Rossland Road E, Whitby, ON L1N 8Y9 20.55km
-
Lakeridge Health
47 Liberty Street S, Bowmanville, ON L1C 2N4 0.62km -
Marnwood Lifecare Centre
26 Elgin Street, Bowmanville, ON L1C 3C8 1.42km -
Courtice Walk-In Clinic
2727 Courtice Road, Unit B7, Courtice, ON L1E 3A2 7.52km
-
Memorial Park Association
120 Liberty St S (Baseline Rd), Bowmanville ON L1C 2P4 0.47km -
Bowmanville Creek Valley
Bowmanville ON 0.87km -
Rotory Park
Queen and Temperence, Bowmanville ON 0.92km
-
CIBC
146 Liberty St N, Bowmanville ON L1C 2M3 0.65km -
RBC Royal Bank
195 King St E, Bowmanville ON L1C 1P2 0.76km -
CIBC
2 King St W (at Temperance St.), Bowmanville ON L1C 1R3 0.99km
- 5 bath
- 4 bed
- 2500 sqft
133 Swindells Street, Clarington, Ontario • L1C 0E2 • Bowmanville














