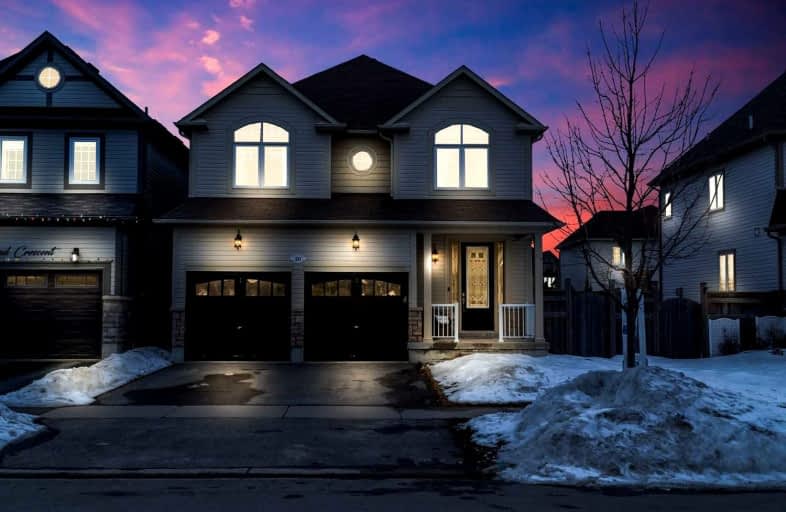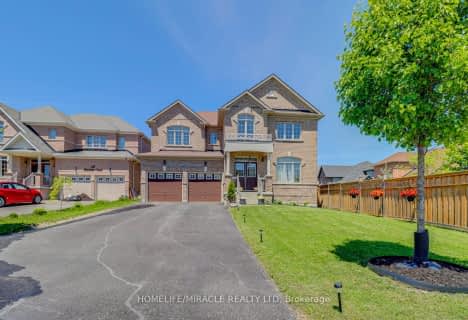
Video Tour

Orono Public School
Elementary: Public
9.09 km
The Pines Senior Public School
Elementary: Public
4.79 km
John M James School
Elementary: Public
7.30 km
St. Joseph Catholic Elementary School
Elementary: Catholic
6.88 km
St. Francis of Assisi Catholic Elementary School
Elementary: Catholic
1.40 km
Newcastle Public School
Elementary: Public
1.48 km
Centre for Individual Studies
Secondary: Public
8.63 km
Clarke High School
Secondary: Public
4.88 km
Holy Trinity Catholic Secondary School
Secondary: Catholic
14.75 km
Clarington Central Secondary School
Secondary: Public
9.74 km
Bowmanville High School
Secondary: Public
7.45 km
St. Stephen Catholic Secondary School
Secondary: Catholic
9.42 km













