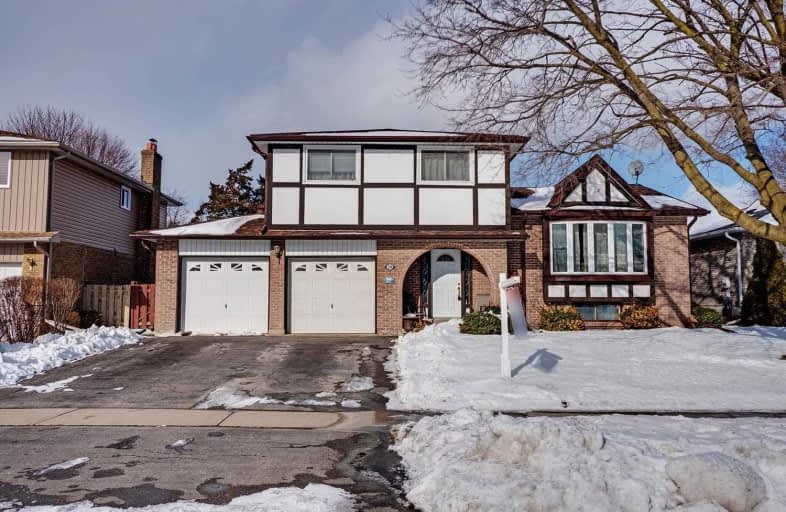
Central Public School
Elementary: Public
1.52 km
Vincent Massey Public School
Elementary: Public
1.45 km
Waverley Public School
Elementary: Public
0.27 km
Dr Ross Tilley Public School
Elementary: Public
1.06 km
St. Joseph Catholic Elementary School
Elementary: Catholic
1.09 km
Duke of Cambridge Public School
Elementary: Public
1.58 km
Centre for Individual Studies
Secondary: Public
2.53 km
Courtice Secondary School
Secondary: Public
7.70 km
Holy Trinity Catholic Secondary School
Secondary: Catholic
6.80 km
Clarington Central Secondary School
Secondary: Public
2.13 km
Bowmanville High School
Secondary: Public
1.68 km
St. Stephen Catholic Secondary School
Secondary: Catholic
3.17 km




