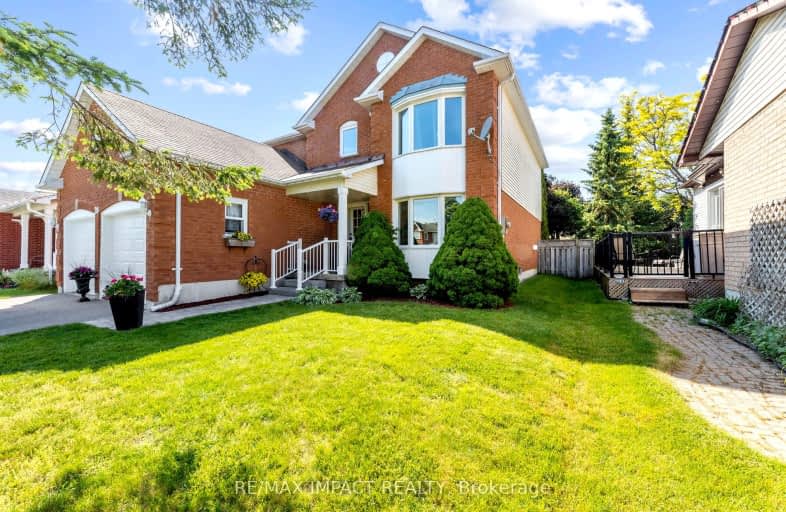Car-Dependent
- Most errands require a car.
38
/100
Bikeable
- Some errands can be accomplished on bike.
51
/100

Courtice Intermediate School
Elementary: Public
0.48 km
Monsignor Leo Cleary Catholic Elementary School
Elementary: Catholic
2.19 km
Lydia Trull Public School
Elementary: Public
0.97 km
Dr Emily Stowe School
Elementary: Public
1.62 km
Courtice North Public School
Elementary: Public
0.77 km
Good Shepherd Catholic Elementary School
Elementary: Catholic
1.23 km
Monsignor John Pereyma Catholic Secondary School
Secondary: Catholic
6.53 km
Courtice Secondary School
Secondary: Public
0.45 km
Holy Trinity Catholic Secondary School
Secondary: Catholic
1.43 km
Clarington Central Secondary School
Secondary: Public
5.42 km
St. Stephen Catholic Secondary School
Secondary: Catholic
6.35 km
Eastdale Collegiate and Vocational Institute
Secondary: Public
4.70 km
-
Avondale Park
77 Avondale, Clarington ON 0.75km -
Ure-Tech Surfaces Inc
2289 Maple Grove Rd, Bowmanville ON L1C 6N1 4.26km -
Harmony Valley Dog Park
Rathburn St (Grandview St N), Oshawa ON L1K 2K1 4.52km
-
Meridian Credit Union ATM
1416 King E, Courtice ON L1E 2J5 2.83km -
TD Canada Trust ATM
1310 King St E, Oshawa ON L1H 1H9 3.15km -
TD Bank Financial Group
1310 King St E (Townline), Oshawa ON L1H 1H9 3.16km






