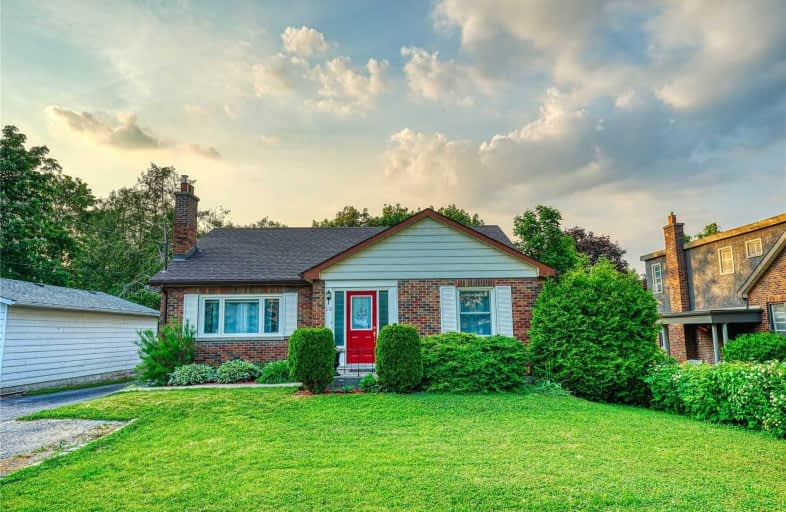
3D Walkthrough

Central Public School
Elementary: Public
0.45 km
Vincent Massey Public School
Elementary: Public
0.62 km
Waverley Public School
Elementary: Public
1.69 km
John M James School
Elementary: Public
1.21 km
St. Elizabeth Catholic Elementary School
Elementary: Catholic
1.56 km
Duke of Cambridge Public School
Elementary: Public
0.45 km
Centre for Individual Studies
Secondary: Public
1.05 km
Clarke High School
Secondary: Public
7.26 km
Holy Trinity Catholic Secondary School
Secondary: Catholic
7.30 km
Clarington Central Secondary School
Secondary: Public
2.04 km
Bowmanville High School
Secondary: Public
0.38 km
St. Stephen Catholic Secondary School
Secondary: Catholic
1.86 km













