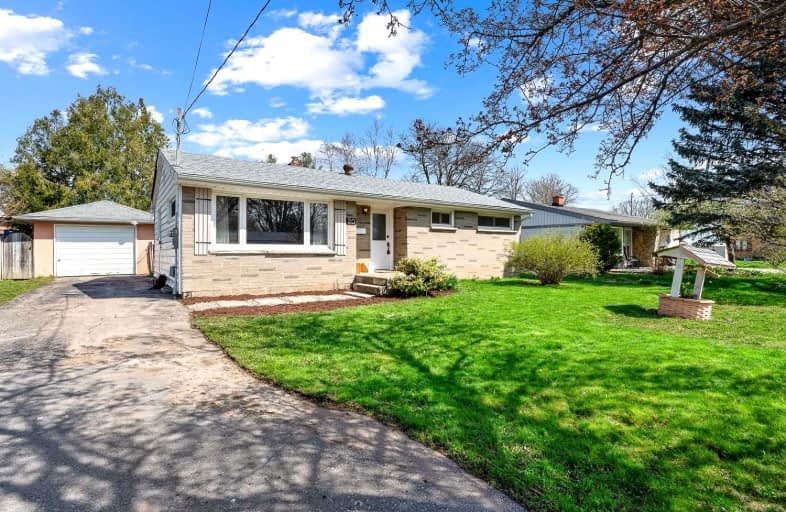
Central Public School
Elementary: Public
0.94 km
Vincent Massey Public School
Elementary: Public
1.35 km
John M James School
Elementary: Public
1.02 km
St. Elizabeth Catholic Elementary School
Elementary: Catholic
0.82 km
Harold Longworth Public School
Elementary: Public
1.10 km
Duke of Cambridge Public School
Elementary: Public
1.16 km
Centre for Individual Studies
Secondary: Public
0.43 km
Clarke High School
Secondary: Public
7.15 km
Holy Trinity Catholic Secondary School
Secondary: Catholic
7.33 km
Clarington Central Secondary School
Secondary: Public
2.13 km
Bowmanville High School
Secondary: Public
1.04 km
St. Stephen Catholic Secondary School
Secondary: Catholic
1.24 km














