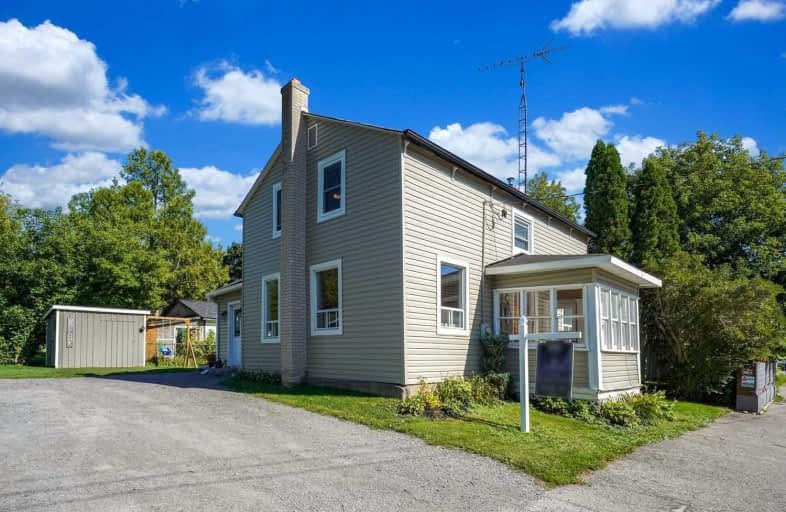Sold on Sep 25, 2020
Note: Property is not currently for sale or for rent.

-
Type: Detached
-
Style: 1 1/2 Storey
-
Lot Size: 69 x 95.46 Feet
-
Age: No Data
-
Taxes: $2,846 per year
-
Days on Site: 22 Days
-
Added: Sep 03, 2020 (3 weeks on market)
-
Updated:
-
Last Checked: 3 months ago
-
MLS®#: E4898162
-
Listed By: Sutton group-heritage realty inc., brokerage
New & Improved Price!!! This Country Charmer On A Beautiful Lot Has Been Lovingly Updated. Spacious Principal Rooms. Huge Eat-In Kitchen And Living Room. Covered Front & Back Porches. Two Large Bedrooms Both With W/I Closest. Spend Your Summer Nights Around Your Fire Pit Or Working Away In Your Newly Built Workshop&Shed With Power. Minutes To 401 And 35/115. This Sweet Home Is Waiting For You!
Extras
Approx Dates-Vinyl Siding 13,Wood Stove15(Wett Cert),Bathrm Reno 15,Natural Gas&Furnace 16,Workshop&Shed 2017,Attic Insulation18,Upstairs Windows 18/19,Holding Tank2020. Broadloom 2020. Electrical Work 2020. Home Inspection Report Available
Property Details
Facts for 2017 Newtonville Road, Clarington
Status
Days on Market: 22
Last Status: Sold
Sold Date: Sep 25, 2020
Closed Date: Oct 22, 2020
Expiry Date: Nov 03, 2020
Sold Price: $394,000
Unavailable Date: Sep 25, 2020
Input Date: Sep 03, 2020
Property
Status: Sale
Property Type: Detached
Style: 1 1/2 Storey
Area: Clarington
Community: Rural Clarington
Availability Date: Flex
Inside
Bedrooms: 2
Bathrooms: 1
Kitchens: 1
Rooms: 6
Den/Family Room: No
Air Conditioning: Window Unit
Fireplace: Yes
Laundry Level: Main
Washrooms: 1
Building
Basement: Crawl Space
Basement 2: Part Bsmt
Heat Type: Forced Air
Heat Source: Gas
Exterior: Vinyl Siding
Water Supply: Municipal
Special Designation: Unknown
Other Structures: Garden Shed
Other Structures: Workshop
Parking
Driveway: Private
Garage Type: None
Covered Parking Spaces: 4
Total Parking Spaces: 4
Fees
Tax Year: 2019
Tax Legal Description: Pt Lt 8 Con 2 Clarke As In N37724, Clarington, Ont
Taxes: $2,846
Land
Cross Street: Hwy 2 & Newtonville
Municipality District: Clarington
Fronting On: East
Parcel Number: 266740078
Pool: None
Sewer: Tank
Lot Depth: 95.46 Feet
Lot Frontage: 69 Feet
Acres: < .50
Additional Media
- Virtual Tour: http://caliramedia.com/2017-newtonville-rd/
Rooms
Room details for 2017 Newtonville Road, Clarington
| Type | Dimensions | Description |
|---|---|---|
| Kitchen Main | 3.40 x 5.49 | Eat-In Kitchen, Family Size Kitchen, W/O To Yard |
| Family Main | 4.25 x 5.79 | Broadloom, Fireplace |
| Laundry Main | 3.95 x 4.46 | Wood Stove, W/O To Yard |
| Master 2nd | 3.28 x 3.43 | W/I Closet, Broadloom |
| 2nd Br 2nd | 3.95 x 4.46 | W/I Closet, Broadloom |
| Other Main | - | O/Looks Frontyard, Separate Rm |
| XXXXXXXX | XXX XX, XXXX |
XXXX XXX XXXX |
$XXX,XXX |
| XXX XX, XXXX |
XXXXXX XXX XXXX |
$XXX,XXX | |
| XXXXXXXX | XXX XX, XXXX |
XXXXXXX XXX XXXX |
|
| XXX XX, XXXX |
XXXXXX XXX XXXX |
$XXX,XXX | |
| XXXXXXXX | XXX XX, XXXX |
XXXXXXX XXX XXXX |
|
| XXX XX, XXXX |
XXXXXX XXX XXXX |
$XXX,XXX | |
| XXXXXXXX | XXX XX, XXXX |
XXXX XXX XXXX |
$XXX,XXX |
| XXX XX, XXXX |
XXXXXX XXX XXXX |
$XXX,XXX |
| XXXXXXXX XXXX | XXX XX, XXXX | $394,000 XXX XXXX |
| XXXXXXXX XXXXXX | XXX XX, XXXX | $388,000 XXX XXXX |
| XXXXXXXX XXXXXXX | XXX XX, XXXX | XXX XXXX |
| XXXXXXXX XXXXXX | XXX XX, XXXX | $434,900 XXX XXXX |
| XXXXXXXX XXXXXXX | XXX XX, XXXX | XXX XXXX |
| XXXXXXXX XXXXXX | XXX XX, XXXX | $449,900 XXX XXXX |
| XXXXXXXX XXXX | XXX XX, XXXX | $216,000 XXX XXXX |
| XXXXXXXX XXXXXX | XXX XX, XXXX | $224,000 XXX XXXX |

North Hope Central Public School
Elementary: PublicKirby Centennial Public School
Elementary: PublicOrono Public School
Elementary: PublicThe Pines Senior Public School
Elementary: PublicSt. Francis of Assisi Catholic Elementary School
Elementary: CatholicNewcastle Public School
Elementary: PublicCentre for Individual Studies
Secondary: PublicClarke High School
Secondary: PublicPort Hope High School
Secondary: PublicClarington Central Secondary School
Secondary: PublicBowmanville High School
Secondary: PublicSt. Stephen Catholic Secondary School
Secondary: Catholic

