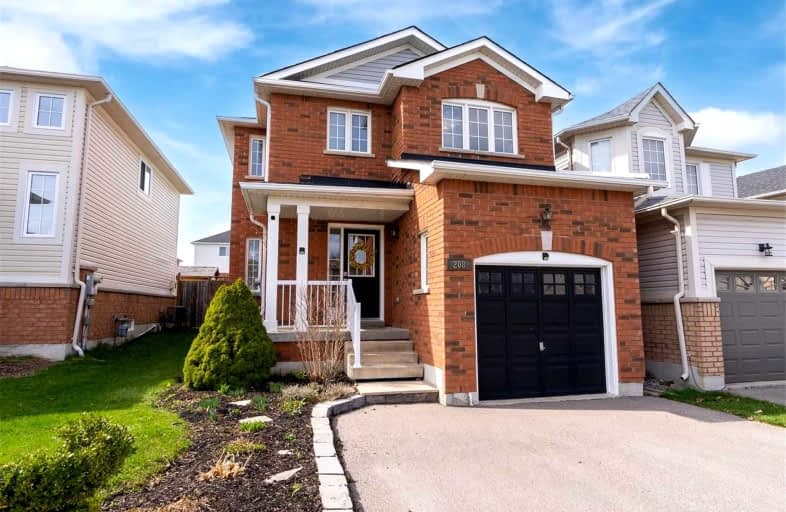Car-Dependent
- Almost all errands require a car.
16
/100
Somewhat Bikeable
- Most errands require a car.
39
/100

Vincent Massey Public School
Elementary: Public
1.92 km
John M James School
Elementary: Public
0.78 km
St. Elizabeth Catholic Elementary School
Elementary: Catholic
1.01 km
Harold Longworth Public School
Elementary: Public
0.37 km
Charles Bowman Public School
Elementary: Public
1.37 km
Duke of Cambridge Public School
Elementary: Public
1.74 km
Centre for Individual Studies
Secondary: Public
1.12 km
Clarke High School
Secondary: Public
6.47 km
Holy Trinity Catholic Secondary School
Secondary: Catholic
8.06 km
Clarington Central Secondary School
Secondary: Public
2.96 km
Bowmanville High School
Secondary: Public
1.62 km
St. Stephen Catholic Secondary School
Secondary: Catholic
1.59 km
-
John M James Park
Guildwood Dr, Bowmanville ON 0.96km -
Darlington Provincial Park
RR 2 Stn Main, Bowmanville ON L1C 3K3 1.28km -
Rotory Park
Queen and Temperence, Bowmanville ON 2.19km
-
TD Bank Financial Group
570 Longworth Ave, Bowmanville ON L1C 0H4 0.74km -
RBC Royal Bank
156 Trudeau Dr, Bowmanville ON L1C 4J3 1.3km -
CIBC
2 King St W (at Temperance St.), Bowmanville ON L1C 1R3 2.02km














