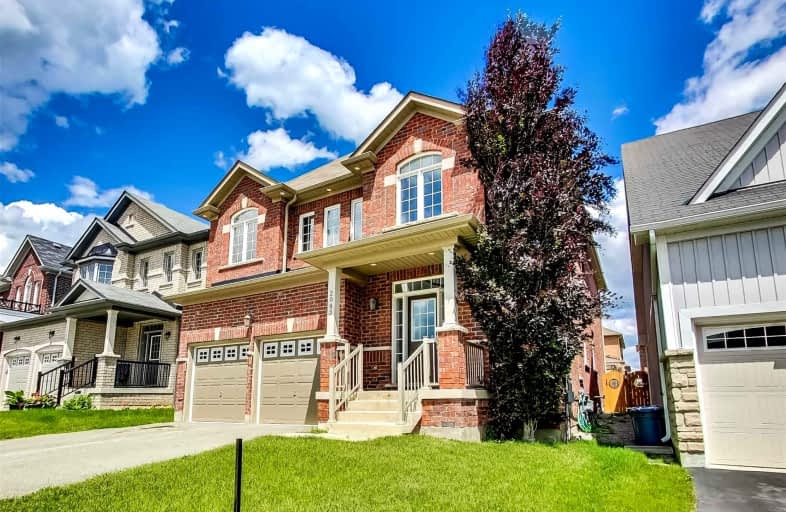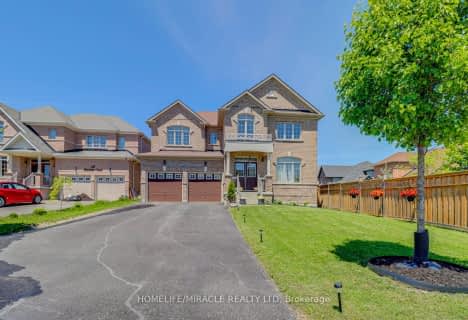
Orono Public School
Elementary: Public
7.36 km
The Pines Senior Public School
Elementary: Public
3.11 km
John M James School
Elementary: Public
5.97 km
St. Joseph Catholic Elementary School
Elementary: Catholic
6.10 km
St. Francis of Assisi Catholic Elementary School
Elementary: Catholic
0.46 km
Newcastle Public School
Elementary: Public
1.47 km
Centre for Individual Studies
Secondary: Public
7.37 km
Clarke High School
Secondary: Public
3.19 km
Holy Trinity Catholic Secondary School
Secondary: Catholic
13.90 km
Clarington Central Secondary School
Secondary: Public
8.71 km
Bowmanville High School
Secondary: Public
6.35 km
St. Stephen Catholic Secondary School
Secondary: Catholic
8.11 km














