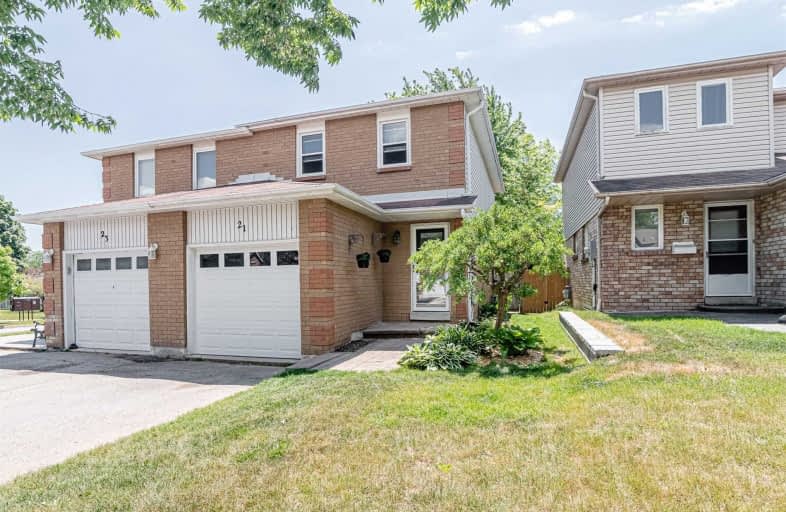
Video Tour

Central Public School
Elementary: Public
2.18 km
John M James School
Elementary: Public
1.66 km
St. Elizabeth Catholic Elementary School
Elementary: Catholic
0.70 km
Harold Longworth Public School
Elementary: Public
0.57 km
Charles Bowman Public School
Elementary: Public
0.77 km
Duke of Cambridge Public School
Elementary: Public
2.41 km
Centre for Individual Studies
Secondary: Public
1.20 km
Clarke High School
Secondary: Public
7.05 km
Holy Trinity Catholic Secondary School
Secondary: Catholic
7.66 km
Clarington Central Secondary School
Secondary: Public
2.88 km
Bowmanville High School
Secondary: Public
2.28 km
St. Stephen Catholic Secondary School
Secondary: Catholic
1.11 km


