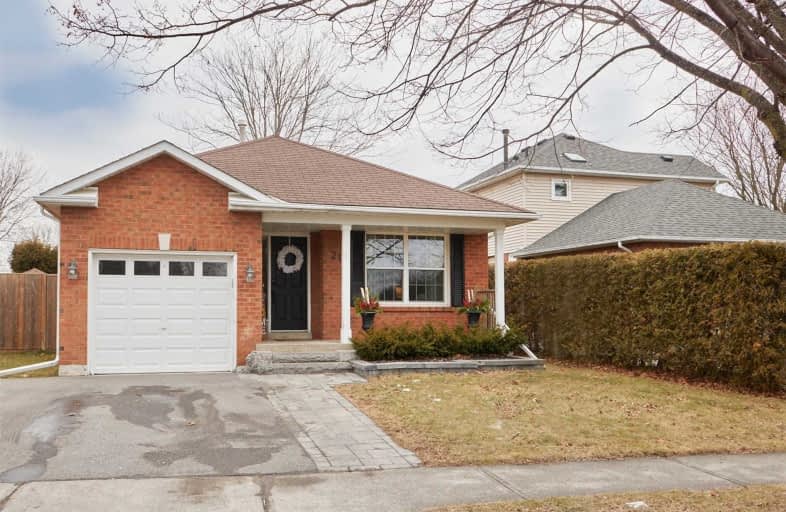
S T Worden Public School
Elementary: Public
1.11 km
Lydia Trull Public School
Elementary: Public
1.10 km
Dr Emily Stowe School
Elementary: Public
0.32 km
St. Mother Teresa Catholic Elementary School
Elementary: Catholic
1.34 km
Courtice North Public School
Elementary: Public
0.98 km
Dr G J MacGillivray Public School
Elementary: Public
1.51 km
G L Roberts Collegiate and Vocational Institute
Secondary: Public
6.70 km
Monsignor John Pereyma Catholic Secondary School
Secondary: Catholic
4.95 km
Courtice Secondary School
Secondary: Public
1.27 km
Holy Trinity Catholic Secondary School
Secondary: Catholic
1.84 km
Eastdale Collegiate and Vocational Institute
Secondary: Public
3.31 km
Maxwell Heights Secondary School
Secondary: Public
6.28 km














