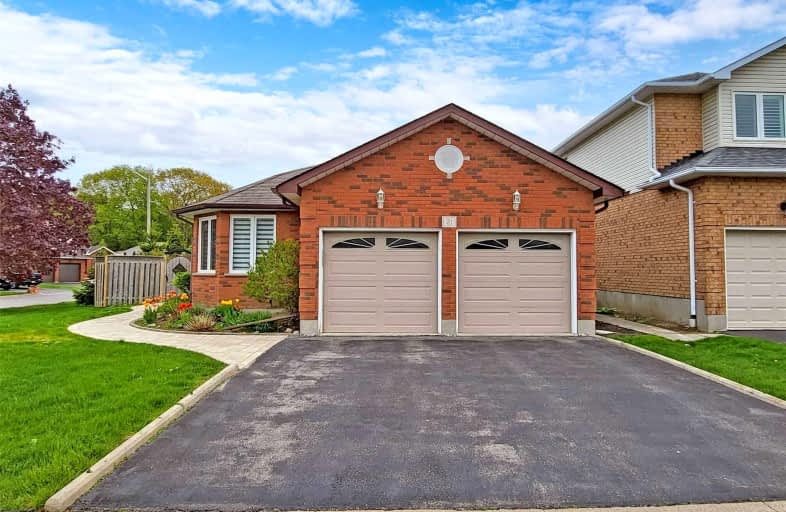
Campbell Children's School
Elementary: Hospital
2.65 km
S T Worden Public School
Elementary: Public
0.77 km
St John XXIII Catholic School
Elementary: Catholic
1.55 km
St. Mother Teresa Catholic Elementary School
Elementary: Catholic
2.36 km
Vincent Massey Public School
Elementary: Public
1.75 km
Forest View Public School
Elementary: Public
1.22 km
Monsignor John Pereyma Catholic Secondary School
Secondary: Catholic
4.49 km
Courtice Secondary School
Secondary: Public
2.60 km
Holy Trinity Catholic Secondary School
Secondary: Catholic
3.65 km
Eastdale Collegiate and Vocational Institute
Secondary: Public
1.69 km
O'Neill Collegiate and Vocational Institute
Secondary: Public
4.24 km
Maxwell Heights Secondary School
Secondary: Public
4.57 km














