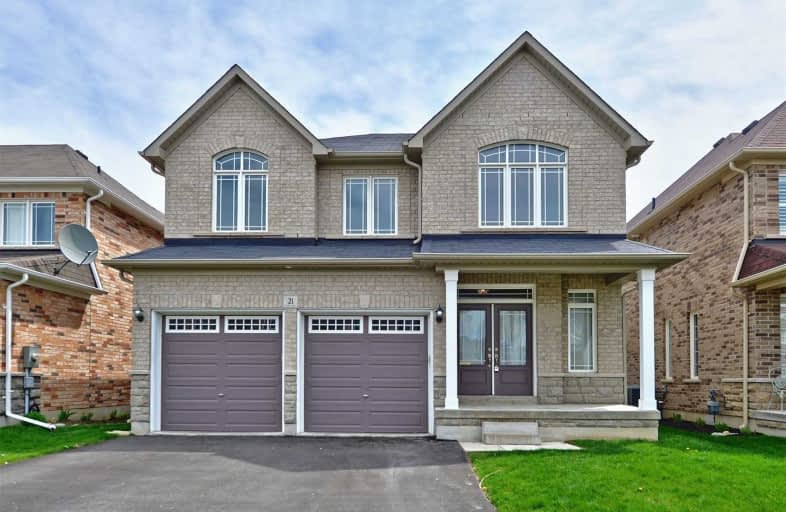
Campbell Children's School
Elementary: Hospital
1.30 km
Lydia Trull Public School
Elementary: Public
1.46 km
Dr Emily Stowe School
Elementary: Public
0.98 km
St. Mother Teresa Catholic Elementary School
Elementary: Catholic
0.61 km
Good Shepherd Catholic Elementary School
Elementary: Catholic
1.34 km
Dr G J MacGillivray Public School
Elementary: Public
0.34 km
DCE - Under 21 Collegiate Institute and Vocational School
Secondary: Public
5.71 km
G L Roberts Collegiate and Vocational Institute
Secondary: Public
5.83 km
Monsignor John Pereyma Catholic Secondary School
Secondary: Catholic
4.40 km
Courtice Secondary School
Secondary: Public
2.25 km
Holy Trinity Catholic Secondary School
Secondary: Catholic
1.71 km
Eastdale Collegiate and Vocational Institute
Secondary: Public
3.80 km








