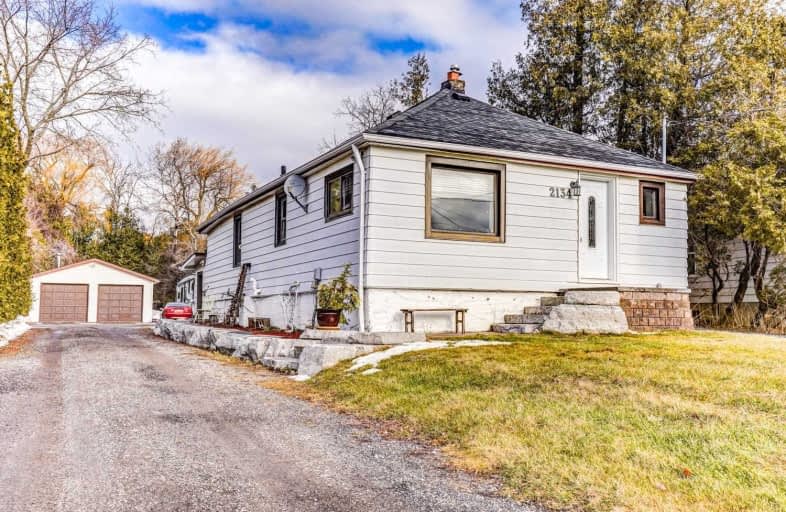Sold on Mar 07, 2019
Note: Property is not currently for sale or for rent.

-
Type: Detached
-
Style: Bungalow
-
Lot Size: 66.99 x 354.71 Feet
-
Age: No Data
-
Taxes: $3,375 per year
-
Days on Site: 29 Days
-
Added: Feb 06, 2019 (4 weeks on market)
-
Updated:
-
Last Checked: 3 months ago
-
MLS®#: E4353446
-
Listed By: Mincom millennium realty inc., brokerage
Cute As A Button! Well Kept Updated 2 Bdr Bungalow On Almost A Half Acre Private Lot. 24 X 22 Ft Detached Double Car Garage/Shop. Garage Has Hydro And Is Insulated. Perfect Man Cave, Ideal For The Hobbyist Or Professional Business Owner Looking For Room To Store The Toys Or Equipment! Kitchen Has Been Updated. 2 Main Flr Washrooms. Bamboo Flooring In L/R. W/O From Family Room To Deck. Owned Hot Water On Demand System.
Extras
Most Main Floor Flooring Updated. Incl. Fridge, Stove, B/I D/W, B/I Microwave, Water Treatment System. Central Air Approx 1 Yr Of Age. This Affordable Property Is The Perfect Starter Home.
Property Details
Facts for 2134 Durham Regional Highway 2, Clarington
Status
Days on Market: 29
Last Status: Sold
Sold Date: Mar 07, 2019
Closed Date: May 08, 2019
Expiry Date: May 31, 2019
Sold Price: $485,500
Unavailable Date: Mar 07, 2019
Input Date: Feb 06, 2019
Property
Status: Sale
Property Type: Detached
Style: Bungalow
Area: Clarington
Community: Bowmanville
Availability Date: 90 Days/Tba
Inside
Bedrooms: 2
Bathrooms: 2
Kitchens: 1
Rooms: 5
Den/Family Room: Yes
Air Conditioning: Central Air
Fireplace: No
Laundry Level: Lower
Central Vacuum: N
Washrooms: 2
Utilities
Electricity: Yes
Gas: Yes
Cable: Yes
Telephone: Available
Building
Basement: Unfinished
Heat Type: Forced Air
Heat Source: Gas
Exterior: Alum Siding
Elevator: N
UFFI: No
Water Supply Type: Dug Well
Water Supply: Well
Special Designation: Unknown
Other Structures: Garden Shed
Retirement: N
Parking
Driveway: Private
Garage Spaces: 2
Garage Type: Detached
Covered Parking Spaces: 10
Fees
Tax Year: 2018
Tax Legal Description: Pt Lt 2 Con 2 Darlington, As In N100307 Clarington
Taxes: $3,375
Highlights
Feature: Level
Land
Cross Street: Hwy 2 And Holt Rd
Municipality District: Clarington
Fronting On: North
Parcel Number: 266100074
Pool: None
Sewer: Septic
Lot Depth: 354.71 Feet
Lot Frontage: 66.99 Feet
Lot Irregularities: 369.28 East Side
Acres: < .50
Zoning: Agricultural
Waterfront: None
Rooms
Room details for 2134 Durham Regional Highway 2, Clarington
| Type | Dimensions | Description |
|---|---|---|
| Living Ground | 3.27 x 6.80 | |
| Kitchen Ground | 3.30 x 4.28 | Eat-In Kitchen, B/I Dishwasher, Pot Lights |
| Master Ground | 3.05 x 3.43 | Closet |
| 2nd Br Ground | 2.75 x 3.42 | |
| Family Ground | 2.50 x 4.77 | W/O To Deck |
| XXXXXXXX | XXX XX, XXXX |
XXXX XXX XXXX |
$XXX,XXX |
| XXX XX, XXXX |
XXXXXX XXX XXXX |
$XXX,XXX |
| XXXXXXXX XXXX | XXX XX, XXXX | $485,500 XXX XXXX |
| XXXXXXXX XXXXXX | XXX XX, XXXX | $499,900 XXX XXXX |

Courtice Intermediate School
Elementary: PublicLydia Trull Public School
Elementary: PublicGood Shepherd Catholic Elementary School
Elementary: CatholicDr Ross Tilley Public School
Elementary: PublicHoly Family Catholic Elementary School
Elementary: CatholicCharles Bowman Public School
Elementary: PublicCentre for Individual Studies
Secondary: PublicCourtice Secondary School
Secondary: PublicHoly Trinity Catholic Secondary School
Secondary: CatholicClarington Central Secondary School
Secondary: PublicBowmanville High School
Secondary: PublicSt. Stephen Catholic Secondary School
Secondary: Catholic

