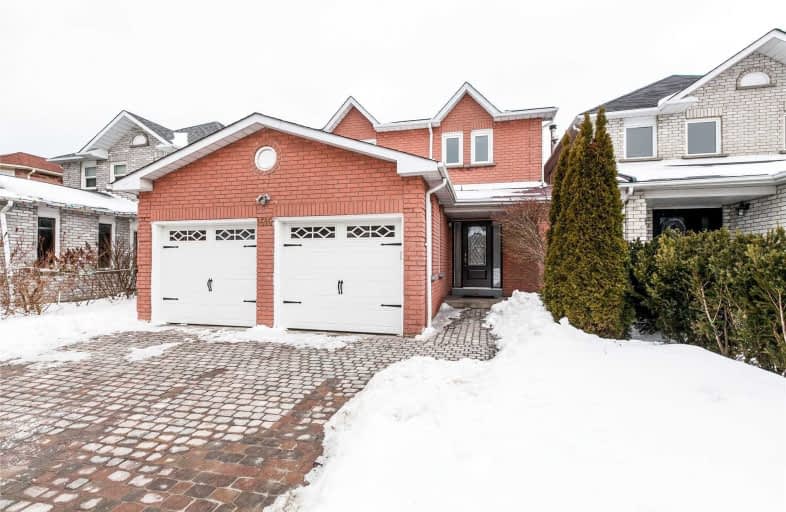Leased on Aug 12, 2019
Note: Property is not currently for sale or for rent.

-
Type: Detached
-
Style: 2-Storey
-
Lease Term: 1 Year
-
Possession: Tba
-
All Inclusive: N
-
Lot Size: 0 x 0
-
Age: No Data
-
Days on Site: 9 Days
-
Added: Sep 22, 2019 (1 week on market)
-
Updated:
-
Last Checked: 3 months ago
-
MLS®#: E4540355
-
Listed By: Re/max community realty inc., brokerage
Located In High Demand Neighborhood On A Private Dead-End Street 4 Bed (Upper) W/3 Bathrooms & 2Bed + Den (Lower) W/1 Bathroom W/Separate Entrance. Main Floor Features Wood Floor W/Oak Staircase. New Kitchen W/Breakfast Area, Granite Counters, Back Splash, Hardwood Thru-Out 2nd Floor. Large Master With W/I Closet & Ensuite.
Extras
Ss Fridge, Ss Dishwasher, Ss Stove, Washer & Dryer, Basement Fridge And Stove
Property Details
Facts for 1616 Burnside Drive, Pickering
Status
Days on Market: 9
Last Status: Leased
Sold Date: Aug 12, 2019
Closed Date: Sep 01, 2019
Expiry Date: Nov 04, 2019
Sold Price: $2,500
Unavailable Date: Aug 12, 2019
Input Date: Aug 07, 2019
Prior LSC: Listing with no contract changes
Property
Status: Lease
Property Type: Detached
Style: 2-Storey
Area: Pickering
Community: Village East
Availability Date: Tba
Inside
Bedrooms: 4
Bedrooms Plus: 2
Bathrooms: 4
Kitchens: 2
Rooms: 6
Den/Family Room: Yes
Air Conditioning: Central Air
Fireplace: Yes
Laundry: Ensuite
Washrooms: 4
Utilities
Utilities Included: N
Building
Basement: Finished
Heat Type: Forced Air
Heat Source: Gas
Exterior: Brick
Exterior: Stone
Private Entrance: Y
Water Supply: Municipal
Special Designation: Unknown
Parking
Driveway: Private
Parking Included: Yes
Garage Spaces: 2
Garage Type: Attached
Covered Parking Spaces: 2
Total Parking Spaces: 4
Fees
Cable Included: No
Central A/C Included: Yes
Common Elements Included: Yes
Heating Included: No
Hydro Included: No
Water Included: No
Land
Cross Street: Brock / Kingston
Municipality District: Pickering
Fronting On: West
Pool: None
Sewer: Sewers
Rooms
Room details for 1616 Burnside Drive, Pickering
| Type | Dimensions | Description |
|---|---|---|
| Living Main | 3.78 x 4.84 | Hardwood Floor, O/Looks Dining, Open Concept |
| Dining Main | 3.38 x 3.70 | Hardwood Floor, Formal Rm, Open Concept |
| Kitchen Main | 3.99 x 4.98 | Granite Counter, Stainless Steel Appl, W/O To Yard |
| Family Main | 3.67 x 4.88 | Hardwood Floor, Fireplace, O/Looks Backyard |
| Master 2nd | 3.41 x 5.91 | Hardwood Floor, Closet, 4 Pc Ensuite |
| 2nd Br 2nd | 3.25 x 4.16 | Hardwood Floor, W/I Closet, Window |
| 3rd Br 2nd | 3.11 x 3.90 | Hardwood Floor, Closet, Window |
| 4th Br 2nd | 3.01 x 4.14 | Hardwood Floor, Closet, Window |
| Rec Bsmt | 3.67 x 3.93 | Laminate, Open Concept |
| Kitchen Bsmt | 2.43 x 2.75 | Ceramic Floor, Open Concept |
| Br Bsmt | 3.06 x 3.92 | Laminate, Closet, Window |
| 2nd Br Bsmt | 3.02 x 3.99 | Laminate, Closet, Window |
| XXXXXXXX | XXX XX, XXXX |
XXXXXX XXX XXXX |
$X,XXX |
| XXX XX, XXXX |
XXXXXX XXX XXXX |
$X,XXX | |
| XXXXXXXX | XXX XX, XXXX |
XXXX XXX XXXX |
$XXX,XXX |
| XXX XX, XXXX |
XXXXXX XXX XXXX |
$XXX,XXX | |
| XXXXXXXX | XXX XX, XXXX |
XXXXXXX XXX XXXX |
|
| XXX XX, XXXX |
XXXXXX XXX XXXX |
$XXX,XXX |
| XXXXXXXX XXXXXX | XXX XX, XXXX | $2,500 XXX XXXX |
| XXXXXXXX XXXXXX | XXX XX, XXXX | $2,500 XXX XXXX |
| XXXXXXXX XXXX | XXX XX, XXXX | $835,000 XXX XXXX |
| XXXXXXXX XXXXXX | XXX XX, XXXX | $849,900 XXX XXXX |
| XXXXXXXX XXXXXXX | XXX XX, XXXX | XXX XXXX |
| XXXXXXXX XXXXXX | XXX XX, XXXX | $899,900 XXX XXXX |

École élémentaire École intermédiaire Ronald-Marion
Elementary: PublicSt Francis de Sales Catholic School
Elementary: CatholicGlengrove Public School
Elementary: PublicÉcole élémentaire Ronald-Marion
Elementary: PublicLincoln Alexander Public School
Elementary: PublicEagle Ridge Public School
Elementary: PublicÉcole secondaire Ronald-Marion
Secondary: PublicArchbishop Denis O'Connor Catholic High School
Secondary: CatholicNotre Dame Catholic Secondary School
Secondary: CatholicPine Ridge Secondary School
Secondary: PublicJ Clarke Richardson Collegiate
Secondary: PublicPickering High School
Secondary: Public

