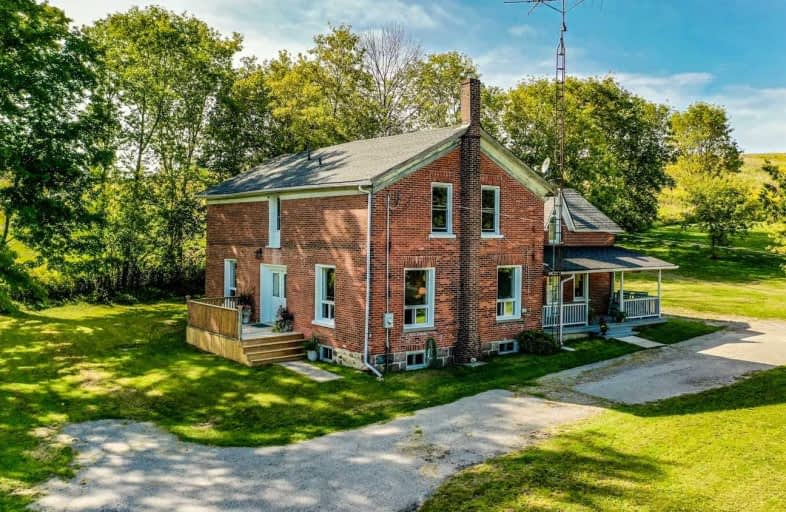Sold on Oct 23, 2019
Note: Property is not currently for sale or for rent.

-
Type: Detached
-
Style: 2-Storey
-
Lot Size: 221 x 189 Feet
-
Age: 100+ years
-
Taxes: $1,934 per year
-
Days on Site: 30 Days
-
Added: Oct 24, 2019 (4 weeks on market)
-
Updated:
-
Last Checked: 3 months ago
-
MLS®#: E4585953
-
Listed By: Royal service real estate inc., brokerage
Traditional All Brick Farmhouse Close To Town & Minutes To Hwy 401 Is Set On A Picturesque .97 Acre Country Lot. Newer Front Deck & Side Covered Porch Welcomes You Into A Generous Flr Plan W/Huge Newer Windows, Eat-In Kitchen, Lrg Formal Living Rm O/C To Dining Rm, Lrg Family Rm, 4Pc Bath, Office & Main Flr Laundry. 4 Good Sized Bdrms All W/ Walk-In Closets. 4th Bdrm W/Painted Wood Flr, Lrg Walk-In Closet & 2nd Back Staircase. Master W/Walk-In Closet
Extras
W/ Semi 3Pc Ensuite. Interior Access To Huge Main Floor Workshop With High Ceiling. Lots Of Potential Here! Shingles '11, Hwt '10, Plumbing ' 14, 100 Amp Elect '16, Oil Furnace '10, Air Duct Cleaning '18, Septic Pumped '19
Property Details
Facts for 2136 Newtonville Road, Clarington
Status
Days on Market: 30
Last Status: Sold
Sold Date: Oct 23, 2019
Closed Date: Dec 12, 2019
Expiry Date: Dec 23, 2019
Sold Price: $509,000
Unavailable Date: Oct 23, 2019
Input Date: Sep 23, 2019
Property
Status: Sale
Property Type: Detached
Style: 2-Storey
Age: 100+
Area: Clarington
Community: Bowmanville
Availability Date: Tba
Inside
Bedrooms: 4
Bathrooms: 2
Kitchens: 1
Rooms: 10
Den/Family Room: Yes
Air Conditioning: None
Fireplace: No
Laundry Level: Main
Washrooms: 2
Utilities
Electricity: Yes
Gas: No
Telephone: Available
Building
Basement: Half
Heat Type: Forced Air
Heat Source: Oil
Exterior: Brick
Water Supply: Municipal
Special Designation: Unknown
Parking
Driveway: Private
Garage Spaces: 1
Garage Type: Detached
Covered Parking Spaces: 6
Total Parking Spaces: 7
Fees
Tax Year: 2019
Tax Legal Description: **Part Lot 9 Concession 2 Clarke Being Part 6
Taxes: $1,934
Land
Cross Street: Hwy 2 / Newtonville
Municipality District: Clarington
Fronting On: West
Pool: None
Sewer: Septic
Lot Depth: 189 Feet
Lot Frontage: 221 Feet
Lot Irregularities: .97 Acre Lot
Acres: .50-1.99
Additional Media
- Virtual Tour: http://caliramedia.com/2136-newtonville-rd/
Rooms
Room details for 2136 Newtonville Road, Clarington
| Type | Dimensions | Description |
|---|---|---|
| Living Main | 4.30 x 4.67 | Crown Moulding, O/Looks Dining, Laminate |
| Dining Main | 2.80 x 4.67 | Crown Moulding, O/Looks Living, Laminate |
| Family Main | 4.55 x 4.78 | Broadloom, O/Looks Frontyard |
| Kitchen Main | 4.53 x 2.91 | B/I Dishwasher, Eat-In Kitchen, Ceiling Fan |
| Mudroom Main | 3.66 x 2.43 | Broadloom, B/I Shelves, Window |
| Laundry Main | 1.81 x 4.53 | Window, Closet |
| Master Upper | 5.56 x 4.65 | Broadloom, W/I Closet, Semi Ensuite |
| 2nd Br Upper | 4.74 x 3.41 | Broadloom, W/I Closet, Window |
| 3rd Br Upper | 4.74 x 3.35 | Broadloom, W/I Closet, Window |
| 4th Br Upper | 4.15 x 4.61 | Hardwood Floor, W/I Closet, Staircase |
| XXXXXXXX | XXX XX, XXXX |
XXXX XXX XXXX |
$XXX,XXX |
| XXX XX, XXXX |
XXXXXX XXX XXXX |
$XXX,XXX |
| XXXXXXXX XXXX | XXX XX, XXXX | $509,000 XXX XXXX |
| XXXXXXXX XXXXXX | XXX XX, XXXX | $524,900 XXX XXXX |

North Hope Central Public School
Elementary: PublicKirby Centennial Public School
Elementary: PublicOrono Public School
Elementary: PublicThe Pines Senior Public School
Elementary: PublicSt. Francis of Assisi Catholic Elementary School
Elementary: CatholicNewcastle Public School
Elementary: PublicCentre for Individual Studies
Secondary: PublicClarke High School
Secondary: PublicPort Hope High School
Secondary: PublicClarington Central Secondary School
Secondary: PublicBowmanville High School
Secondary: PublicSt. Stephen Catholic Secondary School
Secondary: Catholic

