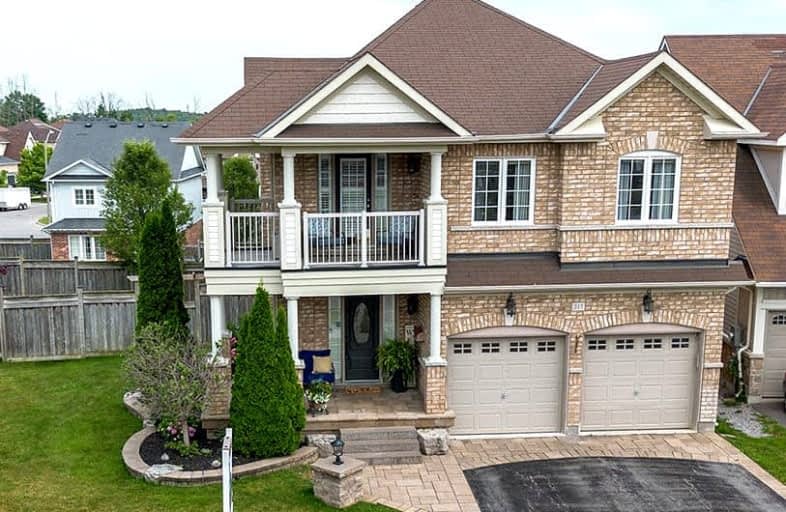
Video Tour
Car-Dependent
- Most errands require a car.
32
/100
Somewhat Bikeable
- Most errands require a car.
31
/100

Lydia Trull Public School
Elementary: Public
1.18 km
Dr Emily Stowe School
Elementary: Public
0.72 km
St. Mother Teresa Catholic Elementary School
Elementary: Catholic
0.78 km
Courtice North Public School
Elementary: Public
1.77 km
Good Shepherd Catholic Elementary School
Elementary: Catholic
1.09 km
Dr G J MacGillivray Public School
Elementary: Public
0.63 km
DCE - Under 21 Collegiate Institute and Vocational School
Secondary: Public
5.86 km
G L Roberts Collegiate and Vocational Institute
Secondary: Public
6.11 km
Monsignor John Pereyma Catholic Secondary School
Secondary: Catholic
4.63 km
Courtice Secondary School
Secondary: Public
1.95 km
Holy Trinity Catholic Secondary School
Secondary: Catholic
1.50 km
Eastdale Collegiate and Vocational Institute
Secondary: Public
3.81 km
-
Terry Fox Park
Townline Rd S, Oshawa ON 1.35km -
Mckenzie Park
Athabasca St, Oshawa ON 2.06km -
Harmony Creek Trail
3.23km
-
BMO Bank of Montreal
1561 Hwy 2, Courtice ON L1E 2G5 0.75km -
Scotiabank
1500 Hwy 2, Courtice ON L1E 2T5 1.41km -
RBC Royal Bank
1405 Hwy 2, Courtice ON L1E 2J6 1.89km













