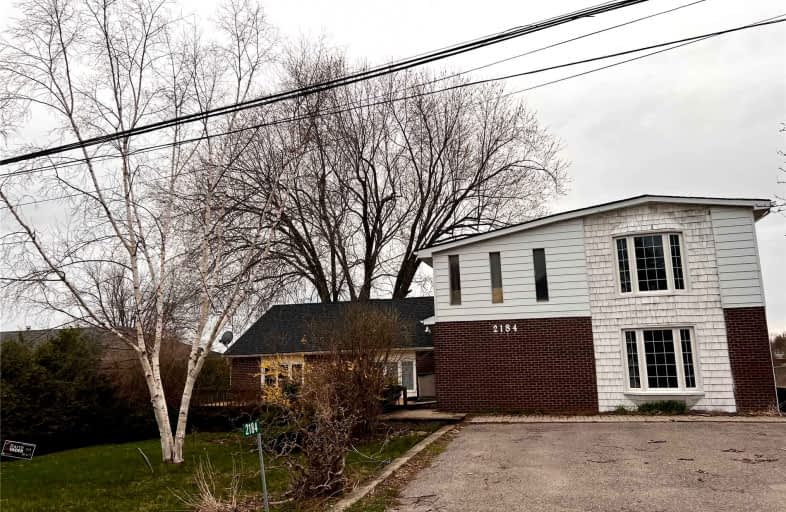Leased on Jun 30, 2022
Note: Property is not currently for sale or for rent.

-
Type: Detached
-
Style: Backsplit 3
-
Lease Term: 1 Year
-
Possession: Immediate
-
All Inclusive: N
-
Lot Size: 0 x 0
-
Age: No Data
-
Days on Site: 30 Days
-
Added: May 31, 2022 (4 weeks on market)
-
Updated:
-
Last Checked: 2 months ago
-
MLS®#: E5639991
-
Listed By: Express realty inc., brokerage
Country Living 5 Mins From Downtown And 401. Huge 6 Bedroom House W/ 2 Kitchens. 3 Br On M/F And 3 Br In-Law Suite Upstairs. Perfect For Combining Families,Freshly New Paint Very Nice Finishings Throughout. Walk Out From In-Law Suite Master To Covered Porch. Mf Laundry, Partial Furnished Basement W/ Rec, Office, Workshop And Storage. Updates Incl Hardwood Or Ceramic Flooring In Living Areas, Cont...
Extras
Granite/Marble Counters In Kitchens. Gas Furnace '10, 200 Amp Breaker Panel W/ Esa '13, Sump Pump W/ Double Backup + Battery '13, Newer Roof On Main Lvl/Windows, Water Softner/Uv '13, Large Decks, No Need Do The Lawn .
Property Details
Facts for 2184 Maple Grove Road, Clarington
Status
Days on Market: 30
Last Status: Leased
Sold Date: Jun 30, 2022
Closed Date: Jul 15, 2022
Expiry Date: Sep 07, 2022
Sold Price: $3,000
Unavailable Date: Jun 30, 2022
Input Date: May 31, 2022
Prior LSC: Listing with no contract changes
Property
Status: Lease
Property Type: Detached
Style: Backsplit 3
Area: Clarington
Community: Bowmanville
Availability Date: Immediate
Inside
Bedrooms: 6
Bathrooms: 2
Kitchens: 2
Rooms: 11
Den/Family Room: Yes
Air Conditioning: Wall Unit
Fireplace: No
Laundry:
Washrooms: 2
Utilities
Utilities Included: N
Building
Basement: Crawl Space
Heat Type: Baseboard
Heat Source: Gas
Exterior: Alum Siding
Exterior: Brick
Private Entrance: Y
Water Supply: Well
Special Designation: Unknown
Parking
Driveway: Available
Parking Included: Yes
Garage Type: Other
Covered Parking Spaces: 6
Total Parking Spaces: 6
Fees
Cable Included: No
Central A/C Included: No
Common Elements Included: No
Heating Included: No
Hydro Included: No
Water Included: Yes
Land
Cross Street: North Of Hwy 2 / Map
Municipality District: Clarington
Fronting On: West
Pool: None
Sewer: Septic
Rooms
Room details for 2184 Maple Grove Road, Clarington
| Type | Dimensions | Description |
|---|---|---|
| Kitchen Main | 3.10 x 4.60 | W/O To Deck, Ceramic Floor, Combined W/Laundry |
| Dining Main | 3.00 x 5.10 | Hardwood Floor, B/I Shelves, Above Grade Window |
| Living Main | 4.00 x 6.70 | Hardwood Floor, W/O To Deck |
| 3rd Br Main | 3.60 x 4.00 | Hardwood Floor |
| Prim Bdrm Main | 3.60 x 4.10 | Hardwood Floor |
| 2nd Br Main | 3.30 x 4.30 | Hardwood Floor |
| Kitchen 2nd | 2.50 x 2.50 | |
| Living 2nd | 6.70 x 4.10 | |
| 4th Br 2nd | 3.60 x 4.04 | |
| 5th Br 2nd | 3.14 x 3.70 | |
| Br 2nd | - |
| XXXXXXXX | XXX XX, XXXX |
XXXXXX XXX XXXX |
$X,XXX |
| XXX XX, XXXX |
XXXXXX XXX XXXX |
$X,XXX | |
| XXXXXXXX | XXX XX, XXXX |
XXXXXXX XXX XXXX |
|
| XXX XX, XXXX |
XXXXXX XXX XXXX |
$X,XXX | |
| XXXXXXXX | XXX XX, XXXX |
XXXXXXX XXX XXXX |
|
| XXX XX, XXXX |
XXXXXX XXX XXXX |
$XXX,XXX | |
| XXXXXXXX | XXX XX, XXXX |
XXXXXXX XXX XXXX |
|
| XXX XX, XXXX |
XXXXXX XXX XXXX |
$XXX,XXX | |
| XXXXXXXX | XXX XX, XXXX |
XXXXXXX XXX XXXX |
|
| XXX XX, XXXX |
XXXXXX XXX XXXX |
$X,XXX | |
| XXXXXXXX | XXX XX, XXXX |
XXXX XXX XXXX |
$XXX,XXX |
| XXX XX, XXXX |
XXXXXX XXX XXXX |
$XXX,XXX |
| XXXXXXXX XXXXXX | XXX XX, XXXX | $3,000 XXX XXXX |
| XXXXXXXX XXXXXX | XXX XX, XXXX | $3,200 XXX XXXX |
| XXXXXXXX XXXXXXX | XXX XX, XXXX | XXX XXXX |
| XXXXXXXX XXXXXX | XXX XX, XXXX | $2,400 XXX XXXX |
| XXXXXXXX XXXXXXX | XXX XX, XXXX | XXX XXXX |
| XXXXXXXX XXXXXX | XXX XX, XXXX | $728,000 XXX XXXX |
| XXXXXXXX XXXXXXX | XXX XX, XXXX | XXX XXXX |
| XXXXXXXX XXXXXX | XXX XX, XXXX | $728,000 XXX XXXX |
| XXXXXXXX XXXXXXX | XXX XX, XXXX | XXX XXXX |
| XXXXXXXX XXXXXX | XXX XX, XXXX | $2,400 XXX XXXX |
| XXXXXXXX XXXX | XXX XX, XXXX | $728,880 XXX XXXX |
| XXXXXXXX XXXXXX | XXX XX, XXXX | $650,000 XXX XXXX |

Central Public School
Elementary: PublicWaverley Public School
Elementary: PublicDr Ross Tilley Public School
Elementary: PublicSt. Elizabeth Catholic Elementary School
Elementary: CatholicHoly Family Catholic Elementary School
Elementary: CatholicCharles Bowman Public School
Elementary: PublicCentre for Individual Studies
Secondary: PublicCourtice Secondary School
Secondary: PublicHoly Trinity Catholic Secondary School
Secondary: CatholicClarington Central Secondary School
Secondary: PublicBowmanville High School
Secondary: PublicSt. Stephen Catholic Secondary School
Secondary: Catholic

