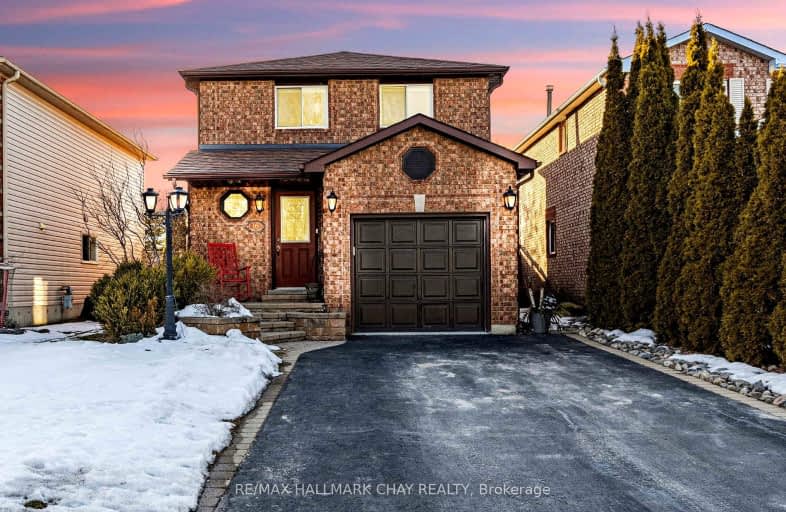
Video Tour
Somewhat Walkable
- Some errands can be accomplished on foot.
59
/100
Some Transit
- Most errands require a car.
40
/100
Bikeable
- Some errands can be accomplished on bike.
52
/100

Johnson Street Public School
Elementary: Public
0.63 km
Codrington Public School
Elementary: Public
1.18 km
St Monicas Separate School
Elementary: Catholic
0.33 km
Steele Street Public School
Elementary: Public
0.75 km
ÉÉC Frère-André
Elementary: Catholic
2.01 km
Maple Grove Public School
Elementary: Public
1.35 km
Barrie Campus
Secondary: Public
3.06 km
Simcoe Alternative Secondary School
Secondary: Public
3.42 km
St Joseph's Separate School
Secondary: Catholic
2.06 km
Barrie North Collegiate Institute
Secondary: Public
2.17 km
Eastview Secondary School
Secondary: Public
0.27 km
Innisdale Secondary School
Secondary: Public
5.06 km













