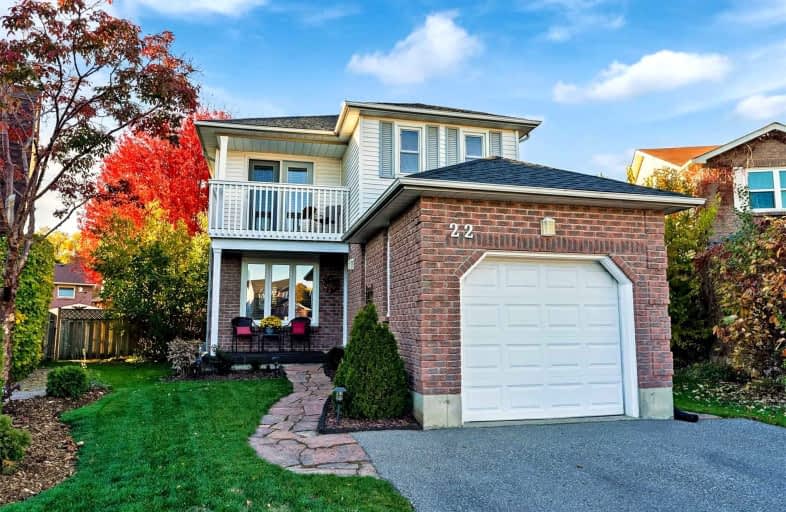
Campbell Children's School
Elementary: Hospital
2.67 km
S T Worden Public School
Elementary: Public
0.64 km
St John XXIII Catholic School
Elementary: Catholic
1.65 km
Dr Emily Stowe School
Elementary: Public
1.85 km
St. Mother Teresa Catholic Elementary School
Elementary: Catholic
2.27 km
Forest View Public School
Elementary: Public
1.37 km
Monsignor John Pereyma Catholic Secondary School
Secondary: Catholic
4.72 km
Courtice Secondary School
Secondary: Public
2.25 km
Holy Trinity Catholic Secondary School
Secondary: Catholic
3.37 km
Eastdale Collegiate and Vocational Institute
Secondary: Public
2.04 km
O'Neill Collegiate and Vocational Institute
Secondary: Public
4.59 km
Maxwell Heights Secondary School
Secondary: Public
4.75 km














