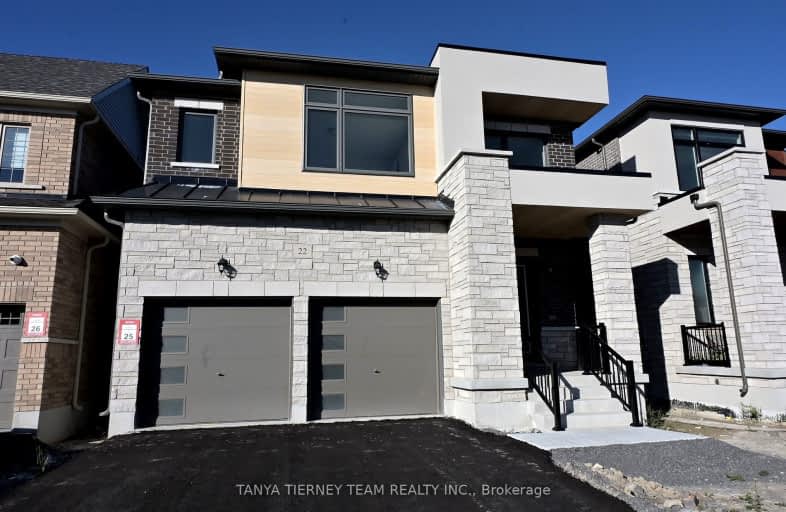Car-Dependent
- Almost all errands require a car.
6
/100
Somewhat Bikeable
- Most errands require a car.
28
/100

Orono Public School
Elementary: Public
6.58 km
The Pines Senior Public School
Elementary: Public
2.33 km
John M James School
Elementary: Public
5.84 km
St. Joseph Catholic Elementary School
Elementary: Catholic
6.27 km
St. Francis of Assisi Catholic Elementary School
Elementary: Catholic
1.24 km
Newcastle Public School
Elementary: Public
1.79 km
Centre for Individual Studies
Secondary: Public
7.26 km
Clarke High School
Secondary: Public
2.40 km
Holy Trinity Catholic Secondary School
Secondary: Catholic
13.96 km
Clarington Central Secondary School
Secondary: Public
8.72 km
Bowmanville High School
Secondary: Public
6.35 km
St. Stephen Catholic Secondary School
Secondary: Catholic
7.96 km
-
Barley Park
Clarington ON 1.75km -
Brookhouse Park
Clarington ON 1.81km -
Wimot water front trail
Clarington ON 2.62km
-
RBC Royal Bank
1 Wheelhouse Dr, Newcastle ON L1B 1B9 2.74km -
RBC - Bowmanville
55 King St E, Bowmanville ON L1C 1N4 6.99km -
TD Bank Financial Group
39 Temperance St (at Liberty St), Bowmanville ON L1C 3A5 7.07km














