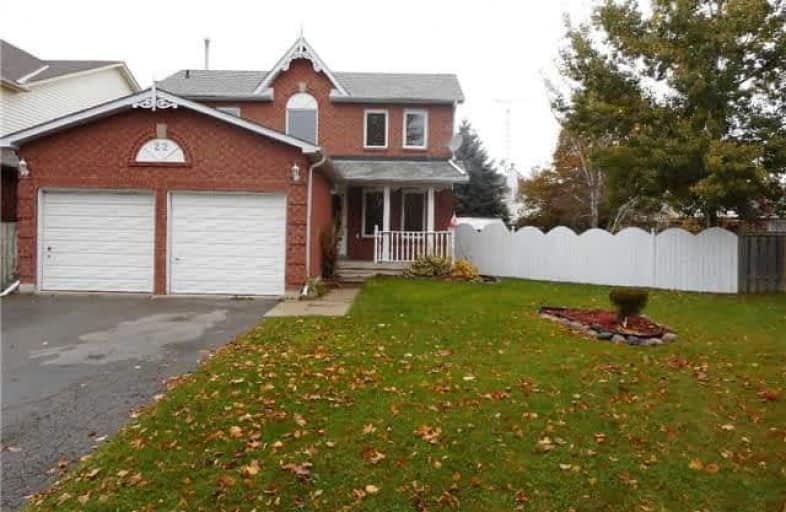
Central Public School
Elementary: Public
1.24 km
Vincent Massey Public School
Elementary: Public
0.47 km
John M James School
Elementary: Public
1.03 km
Harold Longworth Public School
Elementary: Public
2.06 km
St. Joseph Catholic Elementary School
Elementary: Catholic
1.35 km
Duke of Cambridge Public School
Elementary: Public
0.45 km
Centre for Individual Studies
Secondary: Public
1.73 km
Clarke High School
Secondary: Public
6.59 km
Holy Trinity Catholic Secondary School
Secondary: Catholic
8.07 km
Clarington Central Secondary School
Secondary: Public
2.83 km
Bowmanville High School
Secondary: Public
0.46 km
St. Stephen Catholic Secondary School
Secondary: Catholic
2.57 km




