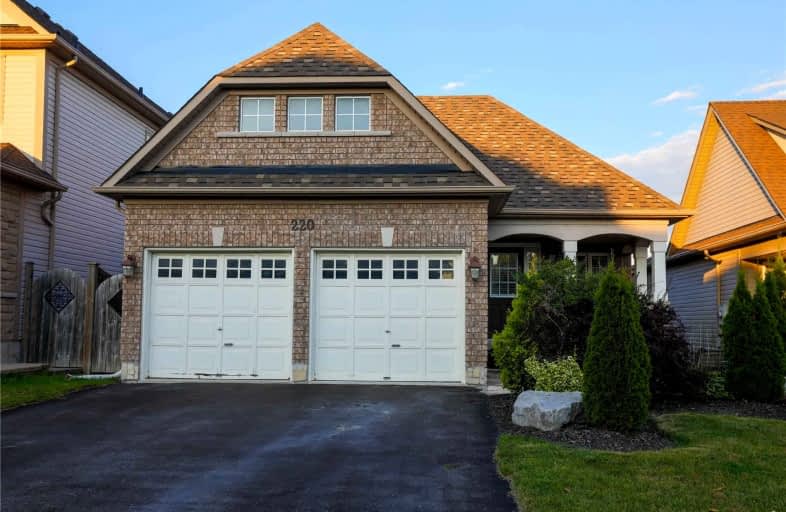
Central Public School
Elementary: Public
2.27 km
Vincent Massey Public School
Elementary: Public
2.61 km
Waverley Public School
Elementary: Public
1.10 km
Dr Ross Tilley Public School
Elementary: Public
0.25 km
St. Joseph Catholic Elementary School
Elementary: Catholic
2.39 km
Holy Family Catholic Elementary School
Elementary: Catholic
0.63 km
Centre for Individual Studies
Secondary: Public
3.12 km
Courtice Secondary School
Secondary: Public
6.63 km
Holy Trinity Catholic Secondary School
Secondary: Catholic
5.60 km
Clarington Central Secondary School
Secondary: Public
1.83 km
Bowmanville High School
Secondary: Public
2.75 km
St. Stephen Catholic Secondary School
Secondary: Catholic
3.50 km










