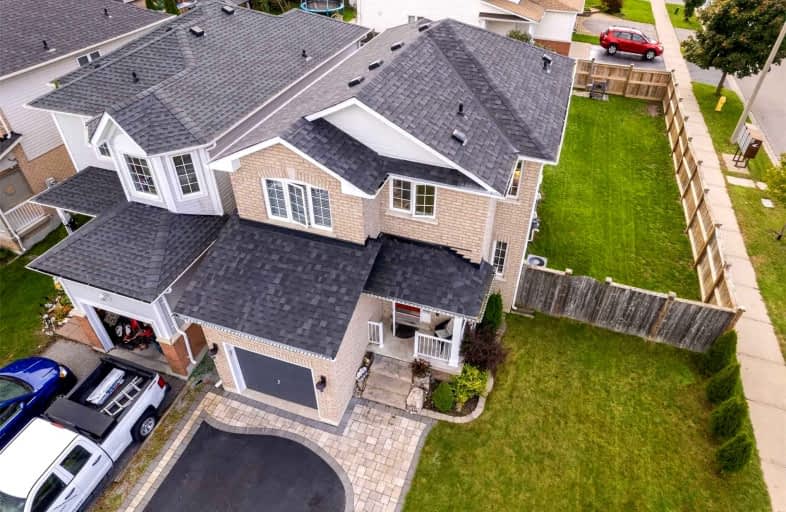
Central Public School
Elementary: Public
1.45 km
John M James School
Elementary: Public
0.91 km
St. Elizabeth Catholic Elementary School
Elementary: Catholic
0.70 km
Harold Longworth Public School
Elementary: Public
0.59 km
Charles Bowman Public School
Elementary: Public
1.11 km
Duke of Cambridge Public School
Elementary: Public
1.55 km
Centre for Individual Studies
Secondary: Public
0.71 km
Clarke High School
Secondary: Public
6.84 km
Holy Trinity Catholic Secondary School
Secondary: Catholic
7.67 km
Clarington Central Secondary School
Secondary: Public
2.56 km
Bowmanville High School
Secondary: Public
1.43 km
St. Stephen Catholic Secondary School
Secondary: Catholic
1.26 km














