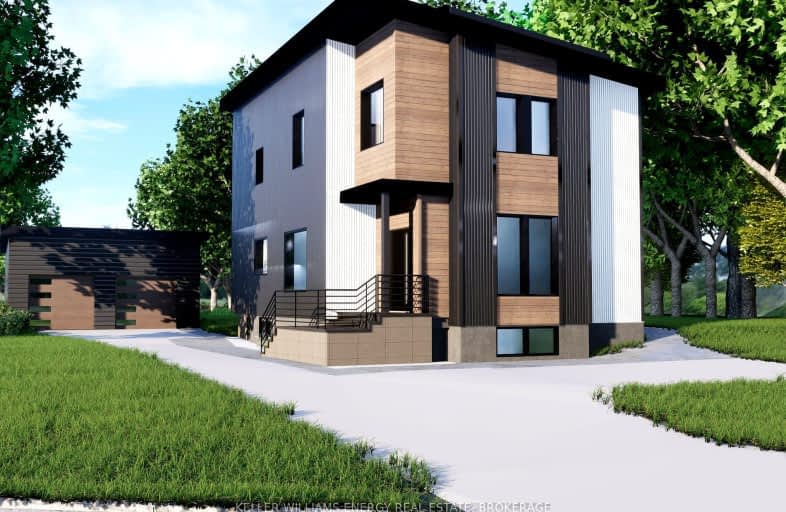Car-Dependent
- Most errands require a car.
38
/100
Somewhat Bikeable
- Most errands require a car.
37
/100

Central Public School
Elementary: Public
2.81 km
Waverley Public School
Elementary: Public
2.80 km
Dr Ross Tilley Public School
Elementary: Public
2.33 km
St. Elizabeth Catholic Elementary School
Elementary: Catholic
3.20 km
Holy Family Catholic Elementary School
Elementary: Catholic
1.70 km
Charles Bowman Public School
Elementary: Public
3.10 km
Centre for Individual Studies
Secondary: Public
2.97 km
Courtice Secondary School
Secondary: Public
4.69 km
Holy Trinity Catholic Secondary School
Secondary: Catholic
4.05 km
Clarington Central Secondary School
Secondary: Public
1.22 km
Bowmanville High School
Secondary: Public
3.58 km
St. Stephen Catholic Secondary School
Secondary: Catholic
2.74 km
-
Ure-Tech Surfaces Inc
2289 Maple Grove Rd, Bowmanville ON L1C 6N1 1.51km -
K9 Central Pet Resort and Day Spa
2836 Holt Rd, Bowmanville ON L1C 6H2 1.83km -
DrRoss Tilley Park
W Side Dr (Baseline Rd), Bowmanville ON 2.52km
-
TD Bank Financial Group
39 Temperance St (at Liberty St), Bowmanville ON L1C 3A5 2.87km -
TD Canada Trust ATM
570 Longworth Ave, Bowmanville ON L1C 0H4 3.5km -
TD Bank Financial Group
570 Longworth Ave, Bowmanville ON L1C 0H4 3.55km



