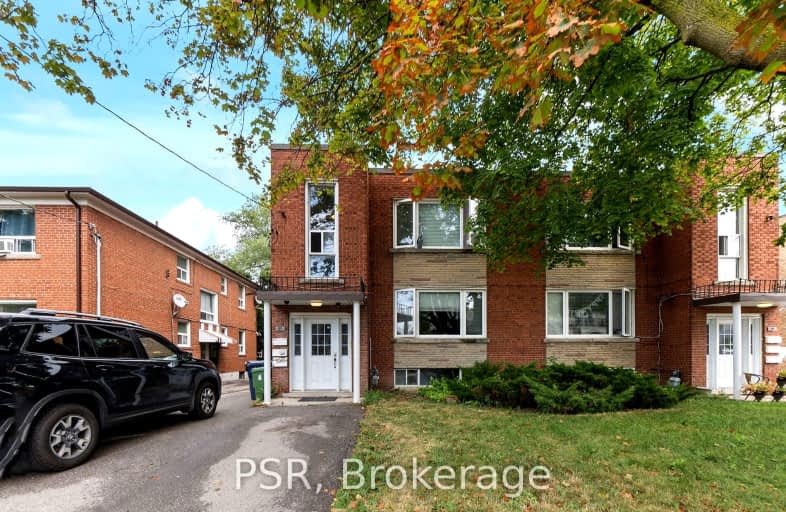Very Walkable
- Most errands can be accomplished on foot.
Good Transit
- Some errands can be accomplished by public transportation.
Very Bikeable
- Most errands can be accomplished on bike.

George R Gauld Junior School
Elementary: PublicKaren Kain School of the Arts
Elementary: PublicSt Louis Catholic School
Elementary: CatholicDavid Hornell Junior School
Elementary: PublicSt Leo Catholic School
Elementary: CatholicÉÉC Sainte-Marguerite-d'Youville
Elementary: CatholicLakeshore Collegiate Institute
Secondary: PublicRunnymede Collegiate Institute
Secondary: PublicEtobicoke School of the Arts
Secondary: PublicEtobicoke Collegiate Institute
Secondary: PublicFather John Redmond Catholic Secondary School
Secondary: CatholicBishop Allen Academy Catholic Secondary School
Secondary: Catholic-
Grand Avenue Park
Toronto ON 0.6km -
Humber Bay Shores Park
15 Marine Parade Dr, Toronto ON 1.92km -
Humber Bay Park West
100 Humber Bay Park Rd W, Toronto ON 1.88km
-
RBC Royal Bank
1000 the Queensway, Etobicoke ON M8Z 1P7 0.94km -
Scotiabank
2196 Lakeshore Blvd W, Toronto ON M8V 0E3 1.5km -
TD Bank Financial Group
125 the Queensway, Toronto ON M8Y 1H6 1.61km
- 1 bath
- 2 bed
02-3814A Bloor Street West, Toronto, Ontario • M9B 6C2 • Islington-City Centre West
- 2 bath
- 2 bed
Bsmt-82 Avonhurst Road, Toronto, Ontario • M9A 2H1 • Islington-City Centre West
- 1 bath
- 2 bed
- 700 sqft
02-140 Windermere Avenue, Toronto, Ontario • M6S 3J6 • High Park-Swansea
- 1 bath
- 2 bed
- 700 sqft
14 Ramsbury Road, Toronto, Ontario • M8Z 4V3 • Islington-City Centre West














