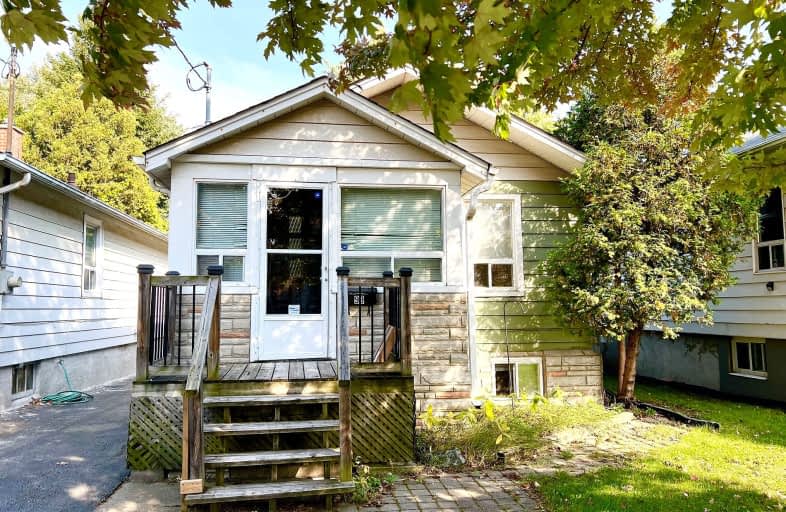Very Walkable
- Most errands can be accomplished on foot.
Good Transit
- Some errands can be accomplished by public transportation.
Bikeable
- Some errands can be accomplished on bike.

The Holy Trinity Catholic School
Elementary: CatholicTwentieth Street Junior School
Elementary: PublicSeventh Street Junior School
Elementary: PublicSt Teresa Catholic School
Elementary: CatholicSecond Street Junior Middle School
Elementary: PublicJames S Bell Junior Middle School
Elementary: PublicEtobicoke Year Round Alternative Centre
Secondary: PublicLakeshore Collegiate Institute
Secondary: PublicEtobicoke School of the Arts
Secondary: PublicEtobicoke Collegiate Institute
Secondary: PublicFather John Redmond Catholic Secondary School
Secondary: CatholicBishop Allen Academy Catholic Secondary School
Secondary: Catholic-
Loggia Condominiums
1040 the Queensway (at Islington Ave.), Etobicoke ON M8Z 0A7 2.31km -
Marie Curtis Park
40 2nd St, Etobicoke ON M8V 2X3 2.63km -
Humber Bay Park West
100 Humber Bay Park Rd W, Toronto ON 3.44km
-
TD Bank Financial Group
689 Evans Ave, Etobicoke ON M9C 1A2 3.21km -
TD Bank Financial Group
3868 Bloor St W (at Jopling Ave. N.), Etobicoke ON M9B 1L3 4.62km -
CIBC
2990 Bloor St W (at Willingdon Blvd.), Toronto ON M8X 1B9 5.04km
- 1 bath
- 3 bed
- 700 sqft
MAIN -100 North Carson Street, Toronto, Ontario • M8W 4C5 • Alderwood
- 1 bath
- 2 bed
- 700 sqft
07-2773 Lake Shore Boulevard West, Toronto, Ontario • M8V 1H1 • New Toronto














