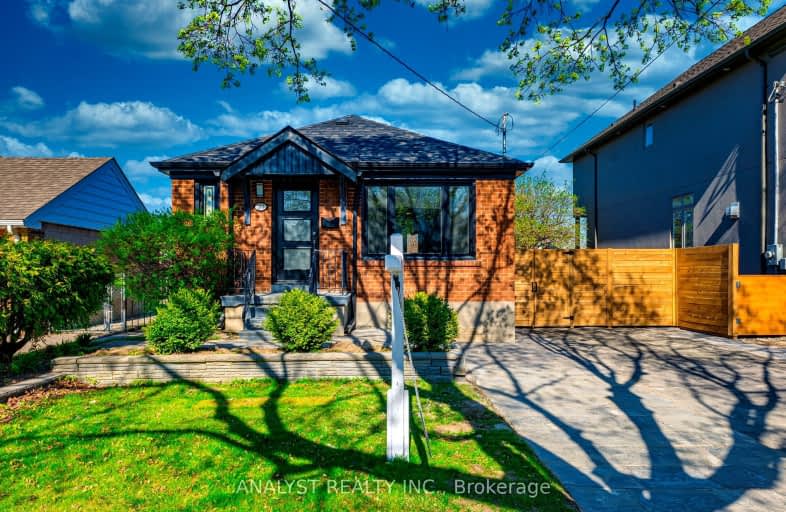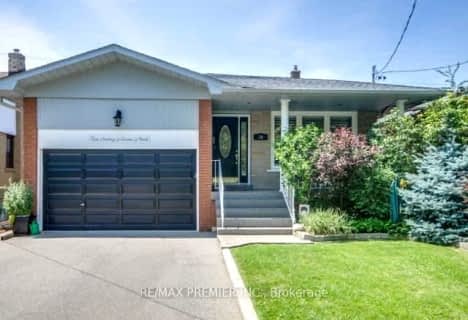Car-Dependent
- Most errands require a car.
Good Transit
- Some errands can be accomplished by public transportation.
Bikeable
- Some errands can be accomplished on bike.

George R Gauld Junior School
Elementary: PublicKaren Kain School of the Arts
Elementary: PublicSt Louis Catholic School
Elementary: CatholicHoly Angels Catholic School
Elementary: CatholicÉÉC Sainte-Marguerite-d'Youville
Elementary: CatholicNorseman Junior Middle School
Elementary: PublicEtobicoke Year Round Alternative Centre
Secondary: PublicLakeshore Collegiate Institute
Secondary: PublicEtobicoke School of the Arts
Secondary: PublicEtobicoke Collegiate Institute
Secondary: PublicFather John Redmond Catholic Secondary School
Secondary: CatholicBishop Allen Academy Catholic Secondary School
Secondary: Catholic-
Kinsdale Park
3 Kinsdale Blvd, Toronto ON 2.01km -
Humber Bay Promenade Park
Lakeshore Blvd W (Lakeshore & Park Lawn), Toronto ON 2.68km -
Willard Gardens Parkette
55 Mayfield Rd, Toronto ON M6S 1K4 3.36km
-
RBC Royal Bank
1233 the Queensway (at Kipling), Etobicoke ON M8Z 1S1 1.28km -
RBC Royal Bank
1000 the Queensway, Etobicoke ON M8Z 1P7 1.69km -
TD Bank Financial Group
125 the Queensway, Toronto ON M8Y 1H6 2.37km
- 1 bath
- 2 bed
#6-254 Armadale Avenue, Toronto, Ontario • M6S 3K4 • Runnymede-Bloor West Village
- 1 bath
- 2 bed
01-5124 Dundas Street West, Toronto, Ontario • M9A 1C2 • Islington-City Centre West
- 1 bath
- 2 bed
10 Jopling Avenue North, Toronto, Ontario • M9B 4E7 • Islington-City Centre West
- 1 bath
- 2 bed
- 700 sqft
14 Ramsbury Road, Toronto, Ontario • M8Z 4V3 • Islington-City Centre West














