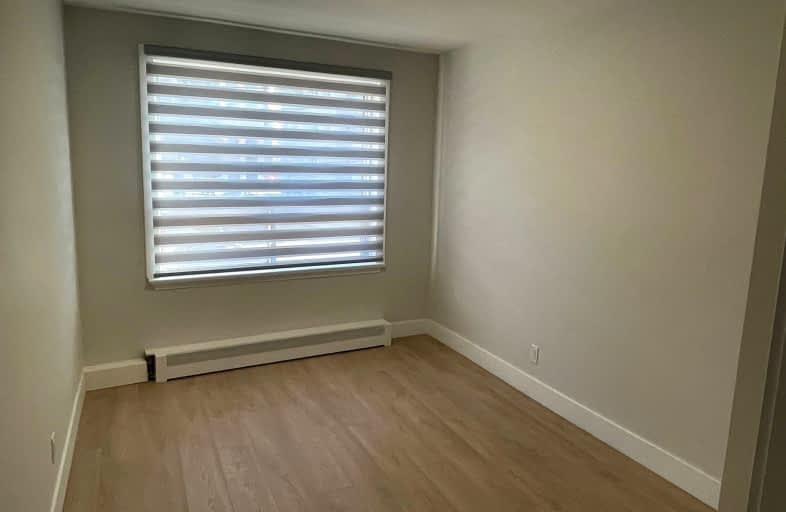Very Walkable
- Most errands can be accomplished on foot.
Rider's Paradise
- Daily errands do not require a car.
Bikeable
- Some errands can be accomplished on bike.

Wedgewood Junior School
Elementary: PublicRosethorn Junior School
Elementary: PublicIslington Junior Middle School
Elementary: PublicOur Lady of Peace Catholic School
Elementary: CatholicSt Gregory Catholic School
Elementary: CatholicOur Lady of Sorrows Catholic School
Elementary: CatholicEtobicoke Year Round Alternative Centre
Secondary: PublicBurnhamthorpe Collegiate Institute
Secondary: PublicEtobicoke School of the Arts
Secondary: PublicEtobicoke Collegiate Institute
Secondary: PublicRichview Collegiate Institute
Secondary: PublicBishop Allen Academy Catholic Secondary School
Secondary: Catholic-
Park Lawn Park
Pk Lawn Rd, Etobicoke ON M8Y 4B6 3.07km -
Rennie Park
1 Rennie Ter, Toronto ON M6S 4Z9 4.73km -
Humber Bay Shores Park
15 Marine Parade Dr, Toronto ON 4.92km
-
CIBC
4914 Dundas St W (at Burnhamthorpe Rd.), Toronto ON M9A 1B5 0.63km -
TD Bank Financial Group
3868 Bloor St W (at Jopling Ave. N.), Etobicoke ON M9B 1L3 0.68km -
TD Bank Financial Group
2972 Bloor St W (at Jackson Ave.), Etobicoke ON M8X 1B9 1.98km
- 1 bath
- 2 bed
Lower-31 Northampton Drive Drive, Toronto, Ontario • M9B 4S5 • Islington-City Centre West
- 1 bath
- 2 bed
- 700 sqft
Lower-24 Sabine Road, Toronto, Ontario • M9B 3A8 • Eringate-Centennial-West Deane
- 2 bath
- 2 bed
249 Burnhamthorpe Road, Toronto, Ontario • M9B 1Z6 • Islington-City Centre West
- — bath
- — bed
- — sqft
Main-66 Nordin Avenue, Toronto, Ontario • M8Z 2B3 • Islington-City Centre West
- 1 bath
- 2 bed
- 700 sqft
686 A The Queensway, Toronto, Ontario • M8Y 1K9 • Stonegate-Queensway














