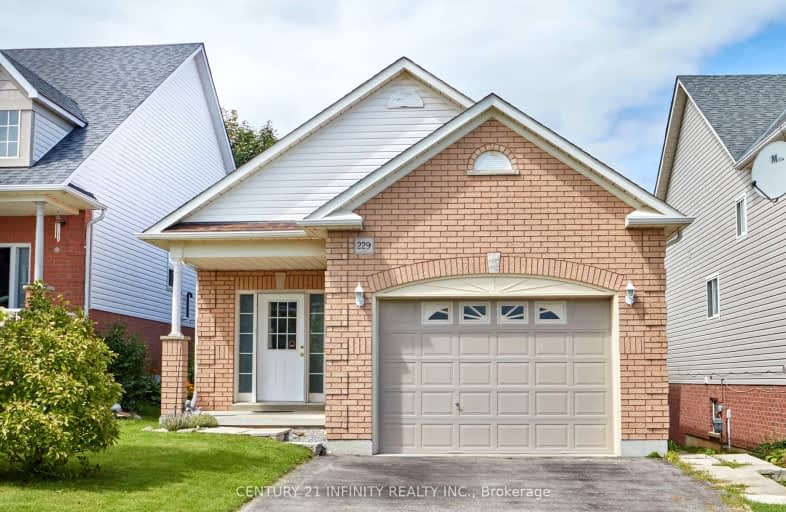Car-Dependent
- Most errands require a car.
Somewhat Bikeable
- Almost all errands require a car.

Campbell Children's School
Elementary: HospitalSt John XXIII Catholic School
Elementary: CatholicDr Emily Stowe School
Elementary: PublicSt. Mother Teresa Catholic Elementary School
Elementary: CatholicForest View Public School
Elementary: PublicDr G J MacGillivray Public School
Elementary: PublicDCE - Under 21 Collegiate Institute and Vocational School
Secondary: PublicG L Roberts Collegiate and Vocational Institute
Secondary: PublicMonsignor John Pereyma Catholic Secondary School
Secondary: CatholicCourtice Secondary School
Secondary: PublicHoly Trinity Catholic Secondary School
Secondary: CatholicEastdale Collegiate and Vocational Institute
Secondary: Public-
Bulldog Pub & Grill
600 Grandview Street S, Oshawa, ON L1H 8P4 1.13km -
The Jube Pub & Patio
55 Lakeview Park Avenue, Oshawa, ON L1H 8S7 3.22km -
Portly Piper
557 King Street E, Oshawa, ON L1H 1G3 3.72km
-
Deadly Grounds Coffee
1413 Durham Regional Hwy 2, Unit #6, Courtice, ON L1E 2J6 2.37km -
Tim Horton's
1403 King Street E, Courtice, ON L1E 2S6 2.44km -
McDonald's
1300 King Street East, Oshawa, ON L1H 8J4 2.56km
-
Oshawa YMCA
99 Mary St N, Oshawa, ON L1G 8C1 4.97km -
GoodLife Fitness
419 King Street W, Oshawa, ON L1J 2K5 6.27km -
F45 Training Oshawa Central
500 King St W, Oshawa, ON L1J 2K9 6.46km
-
Lovell Drugs
600 Grandview Street S, Oshawa, ON L1H 8P4 1.13km -
Eastview Pharmacy
573 King Street E, Oshawa, ON L1H 1G3 3.72km -
Walters Pharmacy
305 Wentworth Street W, Oshawa, ON L1J 1M9 4.49km
-
Anokhi
1405 Bloor Street, Courtice, ON L1E 2N6 0.69km -
The Java Joint (Burger Joint)
600 Grandview St S, Oshawa, ON L1H 1.13km -
Bulldog Pub & Grill
600 Grandview Street S, Oshawa, ON L1H 8P4 1.13km
-
Oshawa Centre
419 King Street West, Oshawa, ON L1J 2K5 6.27km -
Daisy Mart
1423 Highway 2, Suite 2, Courtice, ON L1E 2J6 2.44km -
Walmart
1300 King Street E, Oshawa, ON L1H 8J4 2.55km
-
Halenda's Meats
1300 King Street E, Oshawa, ON L1H 8J4 2.56km -
Joe & Barb's No Frills
1300 King Street E, Oshawa, ON L1H 8J4 2.56km -
FreshCo
1414 King Street E, Courtice, ON L1E 3B4 2.66km
-
The Beer Store
200 Ritson Road N, Oshawa, ON L1H 5J8 5.02km -
LCBO
400 Gibb Street, Oshawa, ON L1J 0B2 5.89km -
Liquor Control Board of Ontario
74 Thickson Road S, Whitby, ON L1N 7T2 8.82km
-
Jim's Towing
753 Farewell Street, Oshawa, ON L1H 6N4 2.15km -
Mac's
531 Ritson Road S, Oshawa, ON L1H 5K5 3.58km -
ONroute
Highway 401 Westbound, Dutton, ON N0L 1J0 261.92km
-
Regent Theatre
50 King Street E, Oshawa, ON L1H 1B3 4.96km -
Cineplex Odeon
1351 Grandview Street N, Oshawa, ON L1K 0G1 6.83km -
Landmark Cinemas
75 Consumers Drive, Whitby, ON L1N 9S2 9.11km
-
Clarington Public Library
2950 Courtice Road, Courtice, ON L1E 2H8 3.69km -
Oshawa Public Library, McLaughlin Branch
65 Bagot Street, Oshawa, ON L1H 1N2 5.12km -
Ontario Tech University
2000 Simcoe Street N, Oshawa, ON L1H 7K4 9.97km
-
Lakeridge Health
1 Hospital Court, Oshawa, ON L1G 2B9 5.7km -
New Dawn Medical Clinic
1656 Nash Road, Courtice, ON L1E 2Y4 3.44km -
Courtice Walk-In Clinic
2727 Courtice Road, Unit B7, Courtice, ON L1E 3A2 3.6km
-
Terry Fox Park
Townline Rd S, Oshawa ON 0.36km -
Downtown Toronto
Clarington ON 0.9km -
Mckenzie Park
Athabasca St, Oshawa ON 2.23km
-
BMO Bank of Montreal
206 Ritson Rd N, Oshawa ON L1G 0B2 4.8km -
Scotiabank
32 Simcoe St S, Oshawa ON L1H 4G2 5.04km -
Scotiabank
200 John St W, Oshawa ON 5.36km














