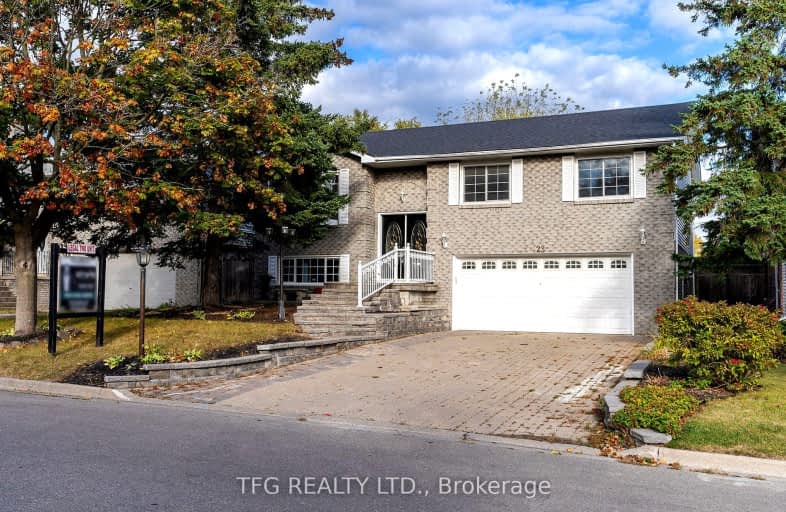Car-Dependent
- Most errands require a car.
25
/100
Somewhat Bikeable
- Most errands require a car.
35
/100

Campbell Children's School
Elementary: Hospital
1.87 km
S T Worden Public School
Elementary: Public
0.29 km
St John XXIII Catholic School
Elementary: Catholic
1.11 km
Dr Emily Stowe School
Elementary: Public
1.08 km
St. Mother Teresa Catholic Elementary School
Elementary: Catholic
1.38 km
Forest View Public School
Elementary: Public
1.04 km
DCE - Under 21 Collegiate Institute and Vocational School
Secondary: Public
4.99 km
Monsignor John Pereyma Catholic Secondary School
Secondary: Catholic
4.36 km
Courtice Secondary School
Secondary: Public
1.98 km
Holy Trinity Catholic Secondary School
Secondary: Catholic
2.68 km
Eastdale Collegiate and Vocational Institute
Secondary: Public
2.44 km
Maxwell Heights Secondary School
Secondary: Public
5.63 km
-
Downtown Toronto
Clarington ON 1.77km -
Terry Fox Park
Townline Rd S, Oshawa ON 2.35km -
Harmony Park
2.56km
-
CIBC
1423 Hwy 2 (Darlington Rd), Courtice ON L1E 2J6 0.4km -
HODL Bitcoin ATM - Smokey Land Variety
1413 Hwy 2, Courtice ON L1E 2J6 0.52km -
Localcoin Bitcoin ATM - Clarington Convenience
1561 Hwy 2, Courtice ON L1E 2G5 0.67km














