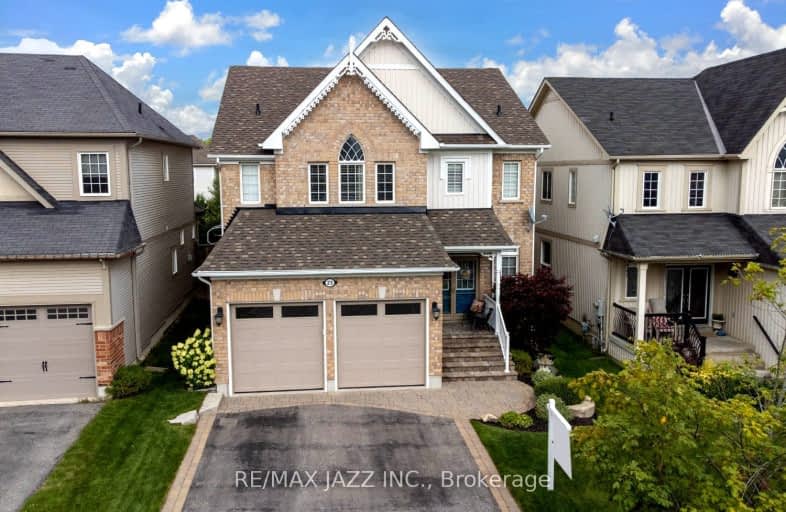Car-Dependent
- Most errands require a car.
Somewhat Bikeable
- Most errands require a car.

Central Public School
Elementary: PublicJohn M James School
Elementary: PublicSt. Elizabeth Catholic Elementary School
Elementary: CatholicHarold Longworth Public School
Elementary: PublicCharles Bowman Public School
Elementary: PublicDuke of Cambridge Public School
Elementary: PublicCentre for Individual Studies
Secondary: PublicClarke High School
Secondary: PublicHoly Trinity Catholic Secondary School
Secondary: CatholicClarington Central Secondary School
Secondary: PublicBowmanville High School
Secondary: PublicSt. Stephen Catholic Secondary School
Secondary: Catholic-
Rotory Park
Queen and Temperence, Bowmanville ON 2.68km -
Baseline Park
Baseline Rd Martin Rd, Bowmanville ON 4.3km -
Joey's World, Family Indoor Playground
380 Lake Rd, Bowmanville ON L1C 4P8 4.85km
-
TD Bank Financial Group
570 Longworth Ave, Bowmanville ON L1C 0H4 0.58km -
RBC Royal Bank
156 Trudeau Dr, Bowmanville ON L1C 4J3 2.17km -
TD Bank Financial Group
2379 Hwy 2, Bowmanville ON L1C 5A3 3.18km
- 4 bath
- 4 bed
- 2000 sqft
49 Farncomb Crescent, Clarington, Ontario • L1C 4L8 • Bowmanville
- 4 bath
- 4 bed
- 2000 sqft
26 Kenneth Cole Drive, Clarington, Ontario • L1C 3K2 • Bowmanville














