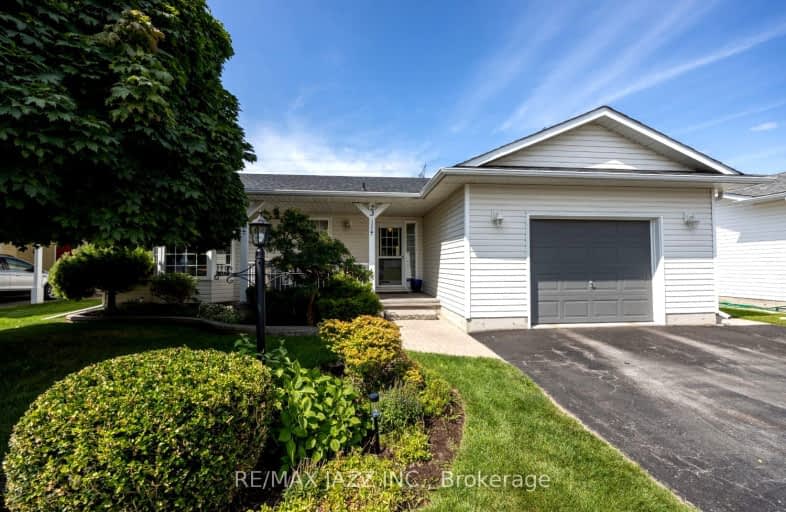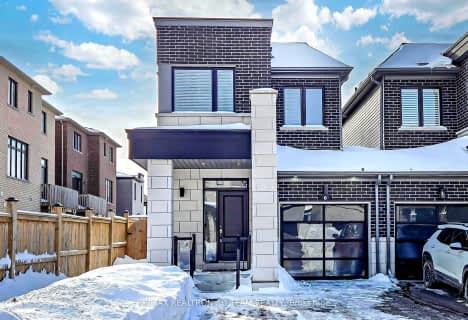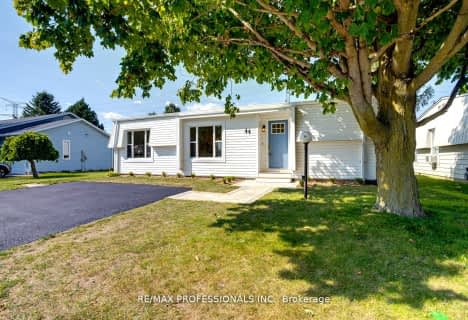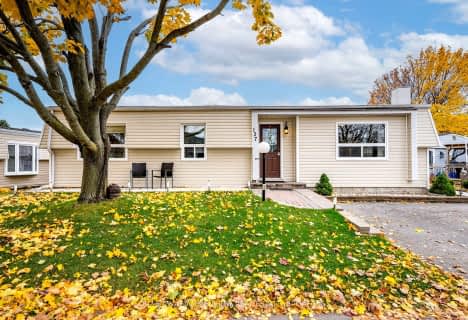
Vincent Massey Public School
Elementary: PublicJohn M James School
Elementary: PublicSt. Joseph Catholic Elementary School
Elementary: CatholicSt. Francis of Assisi Catholic Elementary School
Elementary: CatholicNewcastle Public School
Elementary: PublicDuke of Cambridge Public School
Elementary: PublicCentre for Individual Studies
Secondary: PublicClarke High School
Secondary: PublicHoly Trinity Catholic Secondary School
Secondary: CatholicClarington Central Secondary School
Secondary: PublicBowmanville High School
Secondary: PublicSt. Stephen Catholic Secondary School
Secondary: Catholic-
The Deck Bar And Grill
70 Port Darlington Road, Bowmanville Marina Inn & Suites, Bowmanville, ON L1C 3K3 2.9km -
The Old Newcastle House Taps & Grill
119 King Avenue W, Newcastle, ON L1B 1H1 3.86km -
Frosty John's Pub & Restaurant
100 Mearns Avenue, Bowmanville, ON L1C 5M3 4.3km
-
Skylight Donuts And Coffee
Libertyand Baseline, Durham Regional Municipality, ON L1C 9099.11km -
Coffee Time
243 King Street East, Bowmanville, ON L1C 3X1 3.59km -
Tim Horton's
361 King Avenue E, Newcastle, ON L1B 1H4 4.64km
-
Durham Ultimate Fitness Club
164 Baseline Road E, Bowmanville, ON L1C 3L4 3km -
GoodLife Fitness
243 King St E, Bowmanville, ON L1C 3X1 3.6km -
GoodLife Fitness
1385 Harmony Road North, Oshawa, ON L1H 7K5 18.08km
-
Shoppers Drugmart
1 King Avenue E, Newcastle, ON L1B 1H3 4.06km -
Lovell Drugs
600 Grandview Street S, Oshawa, ON L1H 8P4 14.66km -
Eastview Pharmacy
573 King Street E, Oshawa, ON L1H 1G3 16.92km
-
The Deck Bar And Grill
70 Port Darlington Road, Bowmanville Marina Inn & Suites, Bowmanville, ON L1C 3K3 2.9km -
Stuttering John's Smokehouse
160 Baseline Rd, Bowmanville, ON L1C 1A2 3.07km -
Harvey's
170 Liberty St S, Bowmanville, ON L1C 4W4 3.56km
-
Walmart
2320 Old Highway 2, Bowmanville, ON L1C 3K7 6.83km -
Canadian Tire
2000 Green Road, Bowmanville, ON L1C 3K7 6.82km -
Winners
2305 Durham Regional Highway 2, Bowmanville, ON L1C 3K7 6.83km
-
Metro
243 King Street E, Bowmanville, ON L1C 3X1 3.6km -
Palmieri's No Frills
80 King Avenue E, Newcastle, ON L1B 1H6 3.92km -
FreshCo
680 Longworth Avenue, Clarington, ON L1C 0M9 6.19km
-
The Beer Store
200 Ritson Road N, Oshawa, ON L1H 5J8 18.23km -
LCBO
400 Gibb Street, Oshawa, ON L1J 0B2 19.62km -
Liquor Control Board of Ontario
74 Thickson Road S, Whitby, ON L1N 7T2 22.57km
-
Skylight Donuts Drive Thru
146 Liberty Street S, Bowmanville, ON L1C 2P4 3.65km -
Shell
114 Liberty Street S, Bowmanville, ON L1C 2P3 3.77km -
King Street Spas & Pool Supplies
125 King Street E, Bowmanville, ON L1C 1N6 4.45km
-
Cineplex Odeon
1351 Grandview Street N, Oshawa, ON L1K 0G1 17.15km -
Regent Theatre
50 King Street E, Oshawa, ON L1H 1B3 18.46km -
Landmark Cinemas
75 Consumers Drive, Whitby, ON L1N 9S2 22.86km
-
Clarington Public Library
2950 Courtice Road, Courtice, ON L1E 2H8 11.98km -
Oshawa Public Library, McLaughlin Branch
65 Bagot Street, Oshawa, ON L1H 1N2 18.71km -
Whitby Public Library
701 Rossland Road E, Whitby, ON L1N 8Y9 24.7km
-
Lakeridge Health
47 Liberty Street S, Bowmanville, ON L1C 2N4 3.99km -
Lakeridge Health
1 Hospital Court, Oshawa, ON L1G 2B9 19.18km -
Ontario Shores Centre for Mental Health Sciences
700 Gordon Street, Whitby, ON L1N 5S9 25.78km
-
Barley Park
Clarington ON 1.79km -
Joey's World, Family Indoor Playground
380 Lake Rd, Bowmanville ON L1C 4P8 2.3km -
Port Darlington East Beach Park
E Beach Rd (Port Darlington Road), Bowmanville ON 2.66km
-
RBC Royal Bank
1 Wheelhouse Dr, Newcastle ON L1B 1B9 1.28km -
CIBC
72 King Ave W, Newcastle ON L1B 1H7 3.96km -
RBC Royal Bank
156 Trudeau Dr, Bowmanville ON L1C 4J3 4.5km













