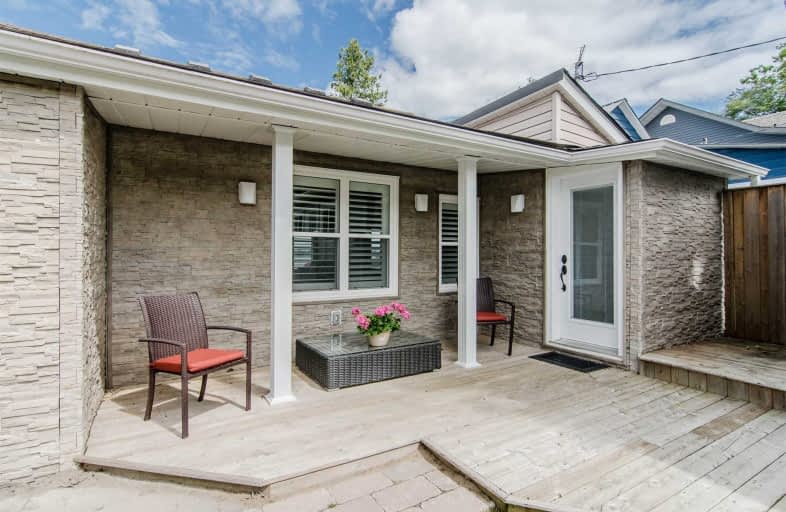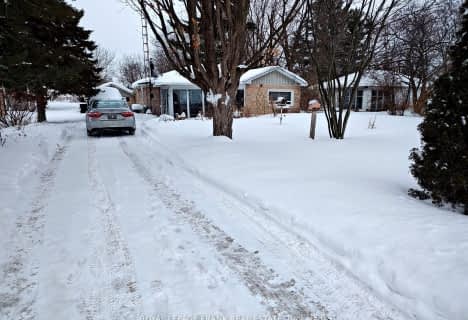
Video Tour

Good Shepherd Catholic School
Elementary: Catholic
13.11 km
Dr George Hall Public School
Elementary: Public
12.91 km
Cartwright Central Public School
Elementary: Public
6.33 km
Mariposa Elementary School
Elementary: Public
16.65 km
S A Cawker Public School
Elementary: Public
12.71 km
R H Cornish Public School
Elementary: Public
13.18 km
St. Thomas Aquinas Catholic Secondary School
Secondary: Catholic
19.08 km
Lindsay Collegiate and Vocational Institute
Secondary: Public
21.25 km
Brooklin High School
Secondary: Public
25.37 km
I E Weldon Secondary School
Secondary: Public
22.70 km
Port Perry High School
Secondary: Public
12.95 km
Maxwell Heights Secondary School
Secondary: Public
24.91 km


