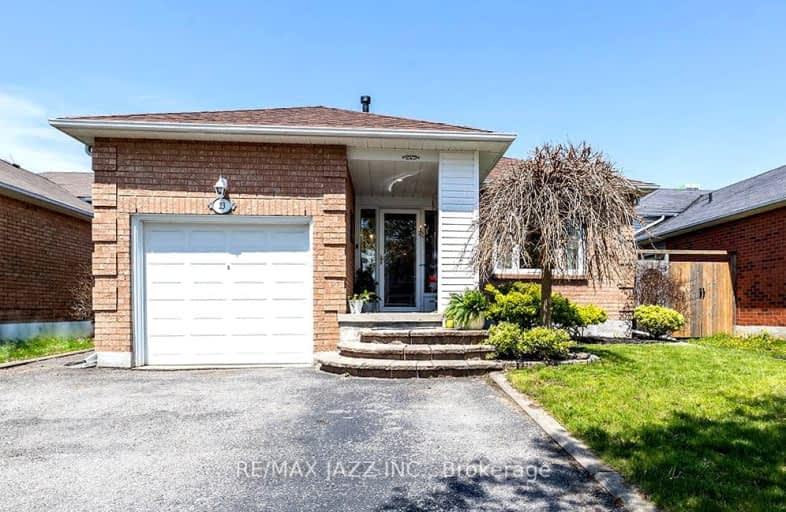
Video Tour
Somewhat Walkable
- Some errands can be accomplished on foot.
58
/100
Somewhat Bikeable
- Most errands require a car.
46
/100

Courtice Intermediate School
Elementary: Public
1.07 km
Lydia Trull Public School
Elementary: Public
0.97 km
Dr Emily Stowe School
Elementary: Public
0.37 km
St. Mother Teresa Catholic Elementary School
Elementary: Catholic
1.49 km
Courtice North Public School
Elementary: Public
0.80 km
Good Shepherd Catholic Elementary School
Elementary: Catholic
1.18 km
G L Roberts Collegiate and Vocational Institute
Secondary: Public
6.87 km
Monsignor John Pereyma Catholic Secondary School
Secondary: Catholic
5.14 km
Courtice Secondary School
Secondary: Public
1.09 km
Holy Trinity Catholic Secondary School
Secondary: Catholic
1.73 km
Eastdale Collegiate and Vocational Institute
Secondary: Public
3.45 km
Maxwell Heights Secondary School
Secondary: Public
6.34 km
-
Avondale Park
77 Avondale, Clarington ON 1.02km -
Downtown Toronto
Clarington ON 1.79km -
Terry Fox Park
Townline Rd S, Oshawa ON 2.36km
-
President's Choice Financial ATM
1428 Hwy 2, Courtice ON L1E 2J5 1.27km -
Meridian Credit Union ATM
1416 King E, Courtice ON L1E 2J5 1.46km -
RBC Royal Bank
1405 Hwy 2, Courtice ON L1E 2J6 1.63km













