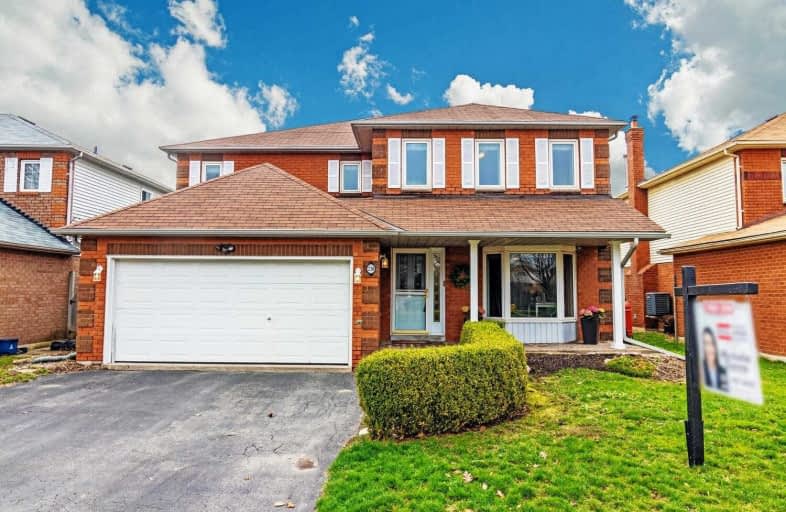
Lydia Trull Public School
Elementary: Public
1.11 km
Dr Emily Stowe School
Elementary: Public
0.59 km
St. Mother Teresa Catholic Elementary School
Elementary: Catholic
0.81 km
Courtice North Public School
Elementary: Public
1.65 km
Good Shepherd Catholic Elementary School
Elementary: Catholic
1.05 km
Dr G J MacGillivray Public School
Elementary: Public
0.73 km
DCE - Under 21 Collegiate Institute and Vocational School
Secondary: Public
5.85 km
G L Roberts Collegiate and Vocational Institute
Secondary: Public
6.18 km
Monsignor John Pereyma Catholic Secondary School
Secondary: Catholic
4.67 km
Courtice Secondary School
Secondary: Public
1.84 km
Holy Trinity Catholic Secondary School
Secondary: Catholic
1.50 km
Eastdale Collegiate and Vocational Institute
Secondary: Public
3.74 km




