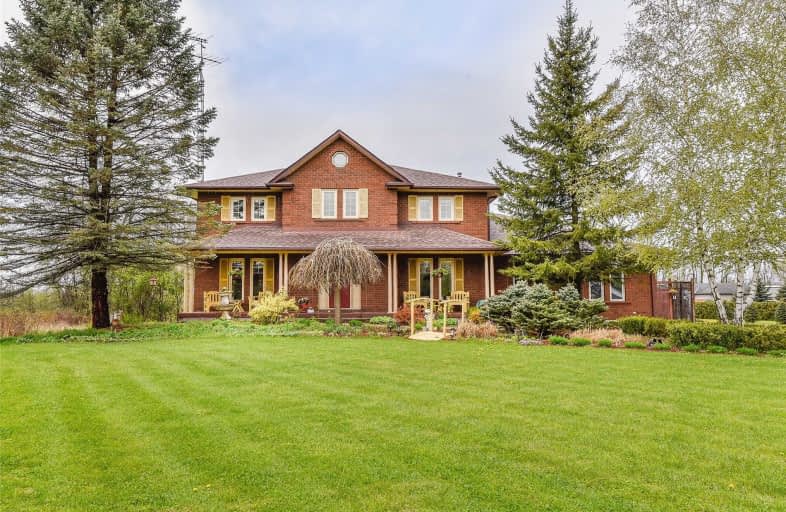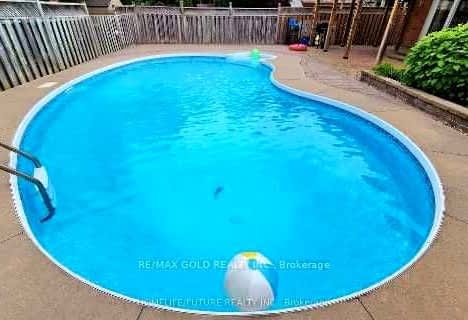
Courtice Intermediate School
Elementary: Public
1.74 km
Lydia Trull Public School
Elementary: Public
1.27 km
Dr Emily Stowe School
Elementary: Public
2.21 km
Courtice North Public School
Elementary: Public
1.95 km
Good Shepherd Catholic Elementary School
Elementary: Catholic
1.20 km
Dr G J MacGillivray Public School
Elementary: Public
2.82 km
Centre for Individual Studies
Secondary: Public
6.20 km
Courtice Secondary School
Secondary: Public
1.72 km
Holy Trinity Catholic Secondary School
Secondary: Catholic
0.80 km
Clarington Central Secondary School
Secondary: Public
4.54 km
St. Stephen Catholic Secondary School
Secondary: Catholic
5.78 km
Eastdale Collegiate and Vocational Institute
Secondary: Public
5.68 km













