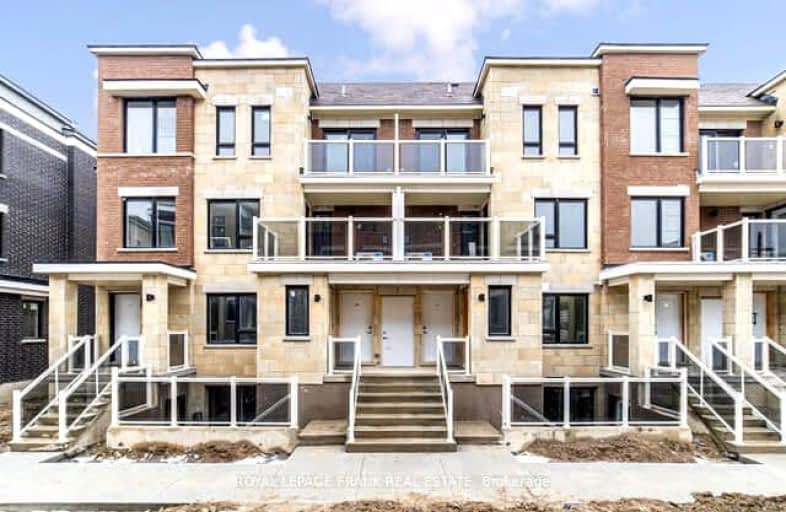Car-Dependent
- Almost all errands require a car.
3
/100
Somewhat Bikeable
- Almost all errands require a car.
18
/100

Central Public School
Elementary: Public
4.12 km
Vincent Massey Public School
Elementary: Public
3.25 km
Waverley Public School
Elementary: Public
3.69 km
John M James School
Elementary: Public
3.98 km
St. Joseph Catholic Elementary School
Elementary: Catholic
2.45 km
Duke of Cambridge Public School
Elementary: Public
3.42 km
Centre for Individual Studies
Secondary: Public
4.88 km
Clarke High School
Secondary: Public
6.54 km
Holy Trinity Catholic Secondary School
Secondary: Catholic
10.16 km
Clarington Central Secondary School
Secondary: Public
5.43 km
Bowmanville High School
Secondary: Public
3.51 km
St. Stephen Catholic Secondary School
Secondary: Catholic
5.72 km
-
Joey's World, Family Indoor Playground
380 Lake Rd, Bowmanville ON L1C 4P8 1.17km -
Bowmanville Dog Park
Port Darlington Rd (West Beach Rd), Bowmanville ON 1.81km -
Soper Creek Park
Bowmanville ON 2.29km
-
CIBC
146 Liberty St N, Bowmanville ON L1C 2M3 2.49km -
BMO Bank of Montreal
243 King St E, Bowmanville ON L1C 3X1 2.81km -
Auto Workers Community Credit Union Ltd
221 King St E, Bowmanville ON L1C 1P7 3.05km





