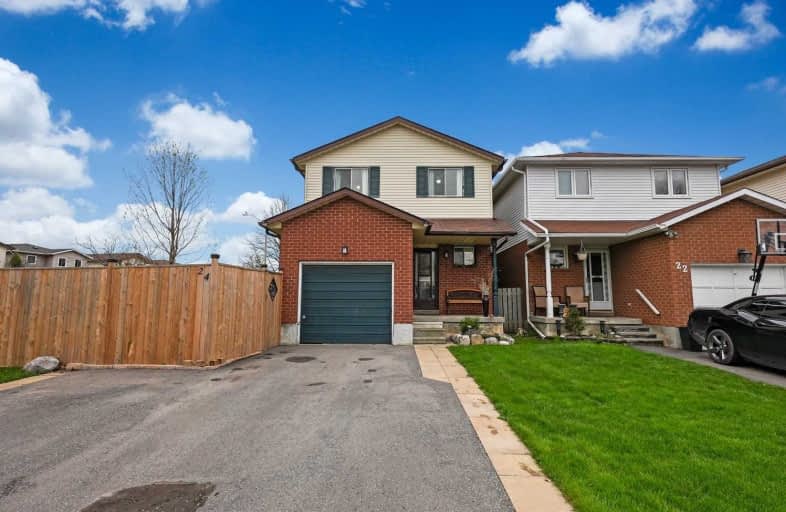
Lydia Trull Public School
Elementary: Public
1.11 km
Dr Emily Stowe School
Elementary: Public
0.38 km
St. Mother Teresa Catholic Elementary School
Elementary: Catholic
0.83 km
Courtice North Public School
Elementary: Public
1.49 km
Good Shepherd Catholic Elementary School
Elementary: Catholic
1.13 km
Dr G J MacGillivray Public School
Elementary: Public
0.88 km
DCE - Under 21 Collegiate Institute and Vocational School
Secondary: Public
5.74 km
G L Roberts Collegiate and Vocational Institute
Secondary: Public
6.25 km
Monsignor John Pereyma Catholic Secondary School
Secondary: Catholic
4.65 km
Courtice Secondary School
Secondary: Public
1.72 km
Holy Trinity Catholic Secondary School
Secondary: Catholic
1.62 km
Eastdale Collegiate and Vocational Institute
Secondary: Public
3.54 km











