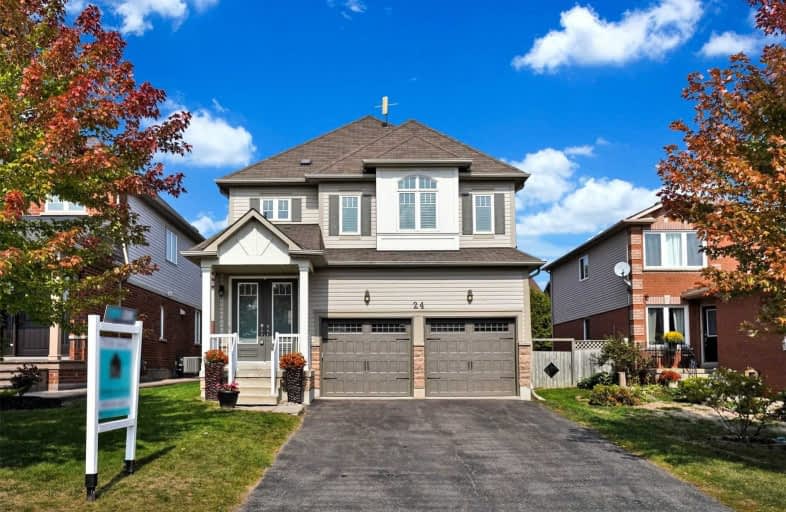
Central Public School
Elementary: Public
2.20 km
Vincent Massey Public School
Elementary: Public
2.57 km
Waverley Public School
Elementary: Public
1.09 km
Dr Ross Tilley Public School
Elementary: Public
0.25 km
Holy Family Catholic Elementary School
Elementary: Catholic
0.52 km
Duke of Cambridge Public School
Elementary: Public
2.64 km
Centre for Individual Studies
Secondary: Public
3.03 km
Courtice Secondary School
Secondary: Public
6.56 km
Holy Trinity Catholic Secondary School
Secondary: Catholic
5.56 km
Clarington Central Secondary School
Secondary: Public
1.72 km
Bowmanville High School
Secondary: Public
2.70 km
St. Stephen Catholic Secondary School
Secondary: Catholic
3.39 km





