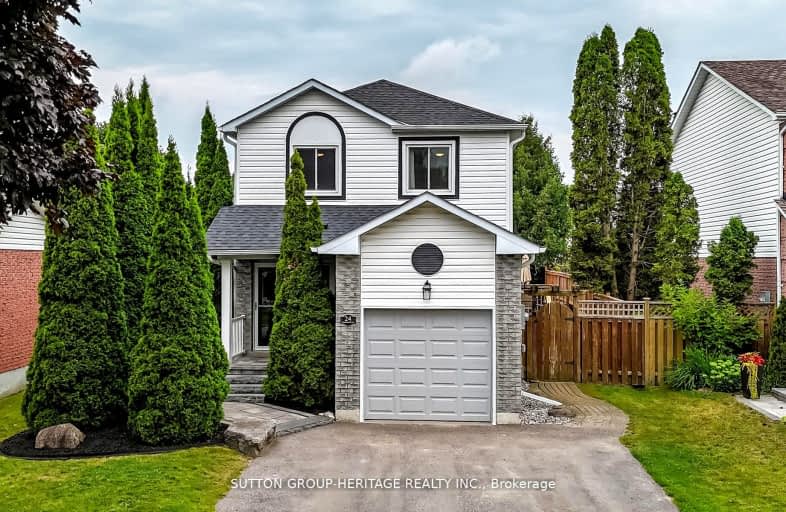Somewhat Walkable
- Some errands can be accomplished on foot.
63
/100
Somewhat Bikeable
- Most errands require a car.
49
/100

Courtice Intermediate School
Elementary: Public
0.90 km
Lydia Trull Public School
Elementary: Public
0.82 km
Dr Emily Stowe School
Elementary: Public
0.47 km
Courtice North Public School
Elementary: Public
0.66 km
Good Shepherd Catholic Elementary School
Elementary: Catholic
1.07 km
Dr G J MacGillivray Public School
Elementary: Public
1.72 km
G L Roberts Collegiate and Vocational Institute
Secondary: Public
7.03 km
Monsignor John Pereyma Catholic Secondary School
Secondary: Catholic
5.31 km
Courtice Secondary School
Secondary: Public
0.92 km
Holy Trinity Catholic Secondary School
Secondary: Catholic
1.60 km
Eastdale Collegiate and Vocational Institute
Secondary: Public
3.62 km
Maxwell Heights Secondary School
Secondary: Public
6.43 km
-
Avondale Park
77 Avondale, Clarington ON 0.87km -
Harmony Dog Park
Beatrice, Oshawa ON 2.85km -
Margate Park
1220 Margate Dr (Margate and Nottingham), Oshawa ON L1K 2V5 3.08km
-
Scotiabank
1500 King Saint E, Courtice ON 1.08km -
Meridian Credit Union ATM
1416 King E, Courtice ON L1E 2J5 1.64km -
HODL Bitcoin ATM - Smokey Land Variety
1413 Hwy 2, Courtice ON L1E 2J6 1.68km














