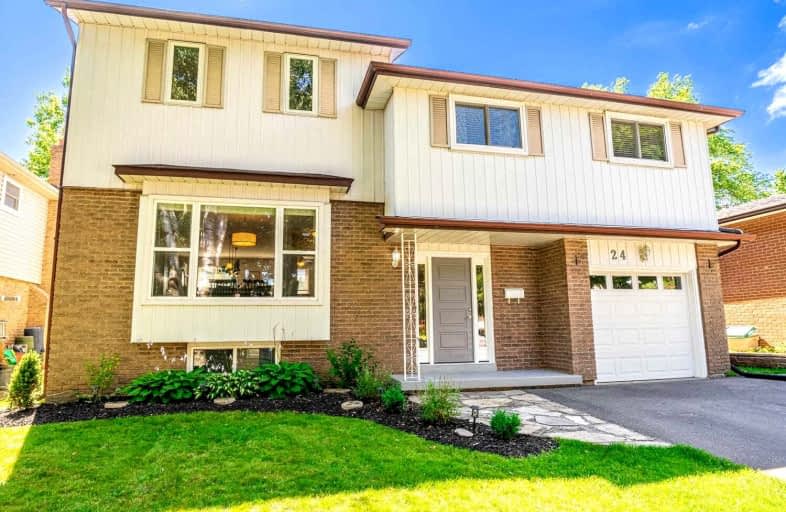
Central Public School
Elementary: Public
1.34 km
Vincent Massey Public School
Elementary: Public
1.43 km
Waverley Public School
Elementary: Public
0.12 km
Dr Ross Tilley Public School
Elementary: Public
0.96 km
St. Joseph Catholic Elementary School
Elementary: Catholic
1.27 km
Duke of Cambridge Public School
Elementary: Public
1.52 km
Centre for Individual Studies
Secondary: Public
2.34 km
Courtice Secondary School
Secondary: Public
7.47 km
Holy Trinity Catholic Secondary School
Secondary: Catholic
6.60 km
Clarington Central Secondary School
Secondary: Public
1.87 km
Bowmanville High School
Secondary: Public
1.61 km
St. Stephen Catholic Secondary School
Secondary: Catholic
2.94 km









