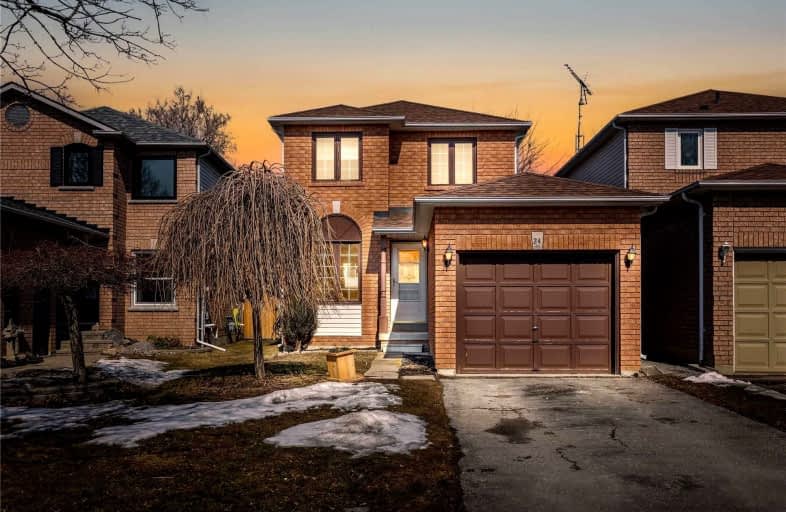
Video Tour

Central Public School
Elementary: Public
1.28 km
John M James School
Elementary: Public
1.60 km
St. Elizabeth Catholic Elementary School
Elementary: Catholic
0.32 km
Harold Longworth Public School
Elementary: Public
1.17 km
Charles Bowman Public School
Elementary: Public
0.62 km
Duke of Cambridge Public School
Elementary: Public
1.76 km
Centre for Individual Studies
Secondary: Public
0.28 km
Courtice Secondary School
Secondary: Public
7.21 km
Holy Trinity Catholic Secondary School
Secondary: Catholic
6.91 km
Clarington Central Secondary School
Secondary: Public
1.90 km
Bowmanville High School
Secondary: Public
1.65 km
St. Stephen Catholic Secondary School
Secondary: Catholic
0.58 km












