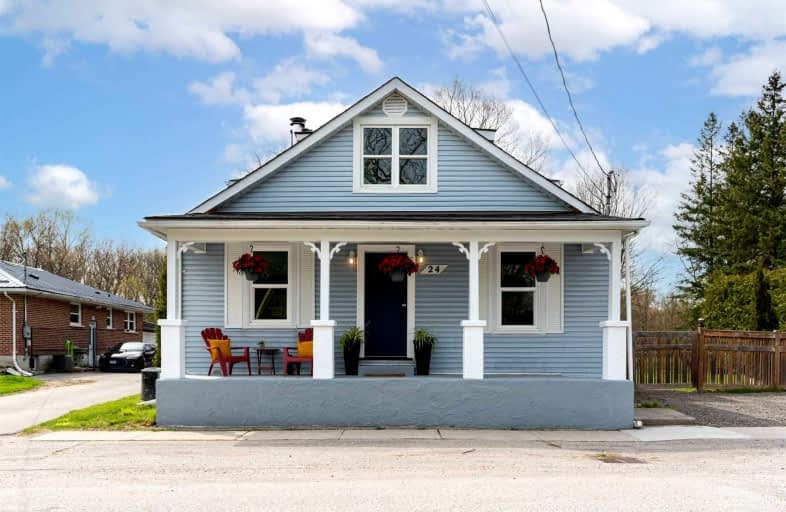Sold on May 16, 2022
Note: Property is not currently for sale or for rent.

-
Type: Detached
-
Style: 2-Storey
-
Size: 1100 sqft
-
Lot Size: 67.71 x 167.38 Feet
-
Age: 51-99 years
-
Taxes: $3,856 per year
-
Days on Site: 10 Days
-
Added: May 06, 2022 (1 week on market)
-
Updated:
-
Last Checked: 3 months ago
-
MLS®#: E5606827
-
Listed By: Royal lepage supreme realty, brokerage
Hampton Is The Best Of Both Worlds. City Living In The Country. Big Box Stores Are Just A 10 Min. Drive. Hwy 407 Is Just 3 Min Away. Your Miller's Cottage Built In 1929 Has Been Extensively Updated And This Lush 1/4 Acre Lot Is Next To A Conservation Area And Park. Separate Garage With Workbench And Oodles Of Parking. Need A Litre Of Milk Or A Bottle Of Wine? The General Store Stays Open Late. Schools, Post Office, Parks, And Arena All Within Easy Walking Distance.
Extras
Zoned Ep & Rh Incl All Elfs, All Window Coverings, Screens, Appliances All In As Is Condition. Central Ac. 2003 Nat Gas Furnace 2013.Hwt 2008,Owned. Roof 2021. Deck 2022. Water Treatment System & Softener 2016.Septic Tank 2004, Pumped 2019.
Property Details
Facts for 24 Millstream Lane, Clarington
Status
Days on Market: 10
Last Status: Sold
Sold Date: May 16, 2022
Closed Date: Jul 15, 2022
Expiry Date: Jul 30, 2022
Sold Price: $812,000
Unavailable Date: May 16, 2022
Input Date: May 06, 2022
Prior LSC: Listing with no contract changes
Property
Status: Sale
Property Type: Detached
Style: 2-Storey
Size (sq ft): 1100
Age: 51-99
Area: Clarington
Community: Rural Clarington
Availability Date: Flexible
Inside
Bedrooms: 3
Bedrooms Plus: 1
Bathrooms: 2
Kitchens: 1
Rooms: 8
Den/Family Room: No
Air Conditioning: Central Air
Fireplace: Yes
Laundry Level: Main
Central Vacuum: N
Washrooms: 2
Utilities
Electricity: Yes
Gas: Yes
Building
Basement: Full
Basement 2: Unfinished
Heat Type: Forced Air
Heat Source: Gas
Exterior: Vinyl Siding
Elevator: N
Water Supply Type: Dug Well
Water Supply: Well
Special Designation: Other
Parking
Driveway: Pvt Double
Garage Spaces: 1
Garage Type: Detached
Covered Parking Spaces: 4
Total Parking Spaces: 5
Fees
Tax Year: 2021
Tax Legal Description: Pt Lt 18 Con 5 Darlington Pt 2, 10R85
Taxes: $3,856
Highlights
Feature: Fenced Yard
Feature: Grnbelt/Conserv
Feature: Place Of Worship
Feature: Rec Centre
Feature: School
Feature: School Bus Route
Land
Cross Street: Tauton Rd. - Old Scu
Municipality District: Clarington
Fronting On: West
Pool: None
Sewer: Septic
Lot Depth: 167.38 Feet
Lot Frontage: 67.71 Feet
Lot Irregularities: N167.38' S168.21' E69
Acres: < .50
Zoning: Ep & Rh
Waterfront: None
Additional Media
- Virtual Tour: https://propertyvision.ca/tour/5594?unbranded
Rooms
Room details for 24 Millstream Lane, Clarington
| Type | Dimensions | Description |
|---|---|---|
| Kitchen Main | 4.23 x 3.14 | Laminate, Ceramic Back Splash |
| Laundry Main | 2.83 x 2.18 | W/O To Deck |
| Living Main | 4.74 x 5.78 | Laminate, Fireplace, Pot Lights |
| Dining Main | 2.52 x 4.78 | Laminate, Closet |
| Den Main | 3.04 x 3.18 | Laminate, Closet |
| Br 2nd | 3.76 x 4.38 | Laminate |
| 2nd Br 2nd | 3.13 x 3.38 | Laminate |
| 3rd Br 2nd | 3.55 x 3.31 | Laminate |
| XXXXXXXX | XXX XX, XXXX |
XXXX XXX XXXX |
$XXX,XXX |
| XXX XX, XXXX |
XXXXXX XXX XXXX |
$XXX,XXX | |
| XXXXXXXX | XXX XX, XXXX |
XXXX XXX XXXX |
$XXX,XXX |
| XXX XX, XXXX |
XXXXXX XXX XXXX |
$XXX,XXX |
| XXXXXXXX XXXX | XXX XX, XXXX | $812,000 XXX XXXX |
| XXXXXXXX XXXXXX | XXX XX, XXXX | $699,000 XXX XXXX |
| XXXXXXXX XXXX | XXX XX, XXXX | $405,000 XXX XXXX |
| XXXXXXXX XXXXXX | XXX XX, XXXX | $399,900 XXX XXXX |

Hampton Junior Public School
Elementary: PublicCourtice Intermediate School
Elementary: PublicMonsignor Leo Cleary Catholic Elementary School
Elementary: CatholicEnniskillen Public School
Elementary: PublicM J Hobbs Senior Public School
Elementary: PublicCharles Bowman Public School
Elementary: PublicCentre for Individual Studies
Secondary: PublicCourtice Secondary School
Secondary: PublicHoly Trinity Catholic Secondary School
Secondary: CatholicClarington Central Secondary School
Secondary: PublicBowmanville High School
Secondary: PublicSt. Stephen Catholic Secondary School
Secondary: Catholic

