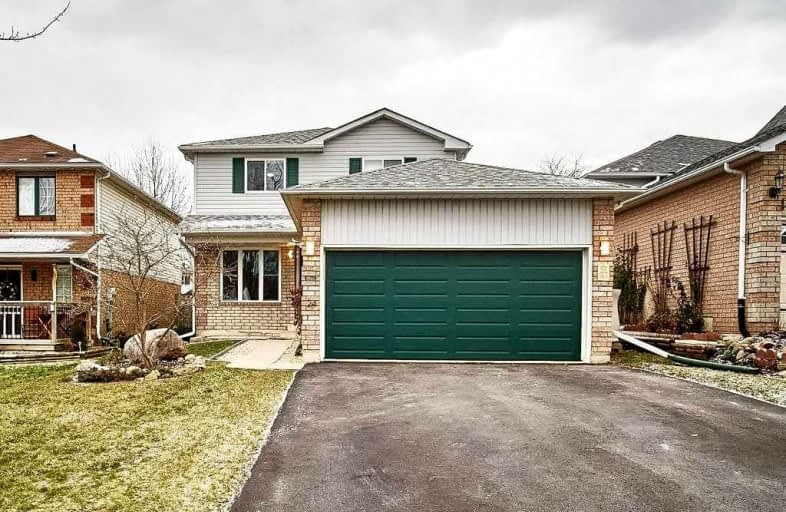
Central Public School
Elementary: Public
2.27 km
John M James School
Elementary: Public
1.36 km
St. Elizabeth Catholic Elementary School
Elementary: Catholic
1.04 km
Harold Longworth Public School
Elementary: Public
0.25 km
Charles Bowman Public School
Elementary: Public
1.24 km
Duke of Cambridge Public School
Elementary: Public
2.33 km
Centre for Individual Studies
Secondary: Public
1.40 km
Clarke High School
Secondary: Public
6.55 km
Holy Trinity Catholic Secondary School
Secondary: Catholic
8.12 km
Clarington Central Secondary School
Secondary: Public
3.21 km
Bowmanville High School
Secondary: Public
2.20 km
St. Stephen Catholic Secondary School
Secondary: Catholic
1.55 km













