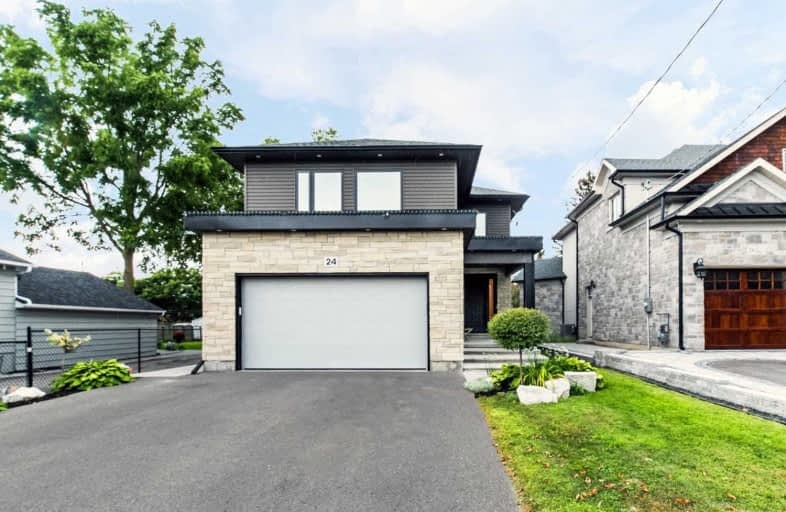
Campbell Children's School
Elementary: Hospital
1.91 km
S T Worden Public School
Elementary: Public
0.17 km
St John XXIII Catholic School
Elementary: Catholic
0.98 km
Dr Emily Stowe School
Elementary: Public
1.37 km
St. Mother Teresa Catholic Elementary School
Elementary: Catholic
1.52 km
Forest View Public School
Elementary: Public
0.83 km
DCE - Under 21 Collegiate Institute and Vocational School
Secondary: Public
4.74 km
Monsignor John Pereyma Catholic Secondary School
Secondary: Catholic
4.21 km
Courtice Secondary School
Secondary: Public
2.23 km
Holy Trinity Catholic Secondary School
Secondary: Catholic
2.97 km
Eastdale Collegiate and Vocational Institute
Secondary: Public
2.15 km
Maxwell Heights Secondary School
Secondary: Public
5.41 km














