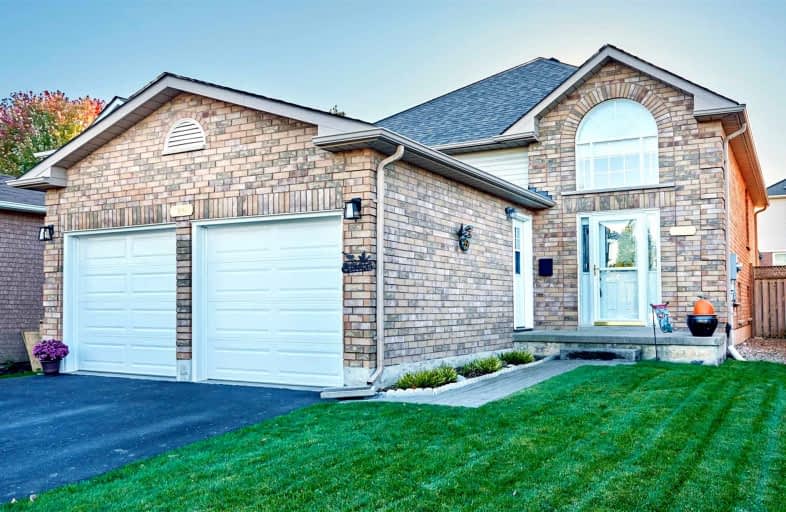
Central Public School
Elementary: Public
2.19 km
Vincent Massey Public School
Elementary: Public
2.46 km
Waverley Public School
Elementary: Public
0.93 km
Dr Ross Tilley Public School
Elementary: Public
0.16 km
St. Joseph Catholic Elementary School
Elementary: Catholic
2.18 km
Holy Family Catholic Elementary School
Elementary: Catholic
0.77 km
Centre for Individual Studies
Secondary: Public
3.08 km
Courtice Secondary School
Secondary: Public
6.85 km
Holy Trinity Catholic Secondary School
Secondary: Catholic
5.82 km
Clarington Central Secondary School
Secondary: Public
1.92 km
Bowmanville High School
Secondary: Public
2.62 km
St. Stephen Catholic Secondary School
Secondary: Catholic
3.51 km










