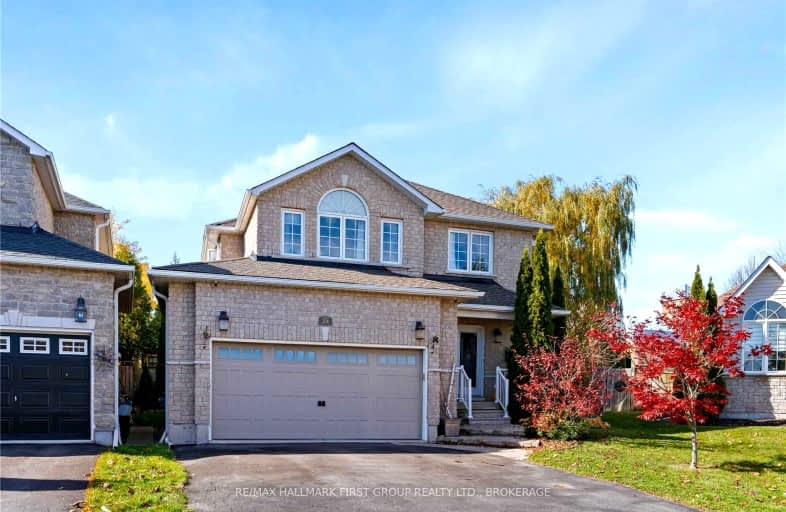Somewhat Walkable
- Some errands can be accomplished on foot.
65
/100
Somewhat Bikeable
- Most errands require a car.
44
/100

Orono Public School
Elementary: Public
7.39 km
The Pines Senior Public School
Elementary: Public
3.16 km
John M James School
Elementary: Public
7.57 km
St. Joseph Catholic Elementary School
Elementary: Catholic
7.83 km
St. Francis of Assisi Catholic Elementary School
Elementary: Catholic
1.82 km
Newcastle Public School
Elementary: Public
0.69 km
Centre for Individual Studies
Secondary: Public
8.99 km
Clarke High School
Secondary: Public
3.25 km
Holy Trinity Catholic Secondary School
Secondary: Catholic
15.61 km
Clarington Central Secondary School
Secondary: Public
10.40 km
Bowmanville High School
Secondary: Public
8.03 km
St. Stephen Catholic Secondary School
Secondary: Catholic
9.70 km
-
Brookhouse Park
Clarington ON 0.23km -
Spiderpark
BROOKHOUSE Dr (Edward Street), Newcastle ON 0.3km -
Barley Park
Clarington ON 3.13km
-
CIBC
72 King Ave W, Newcastle ON L1B 1H7 0.82km -
BMO Bank of Montreal
243 King St E, Bowmanville ON L1C 3X1 7.51km -
RBC Royal Bank
156 Trudeau Dr, Bowmanville ON L1C 4J3 8.07km













